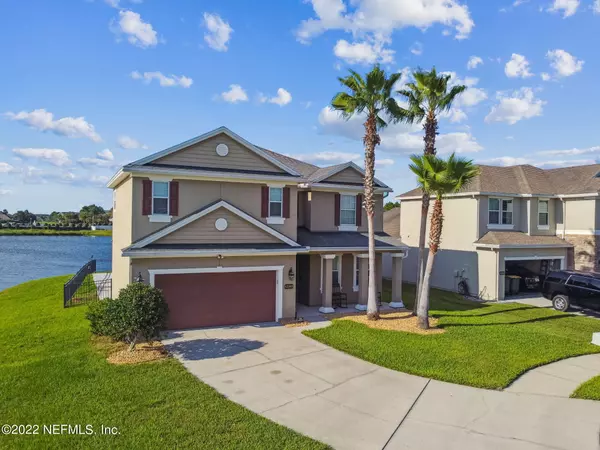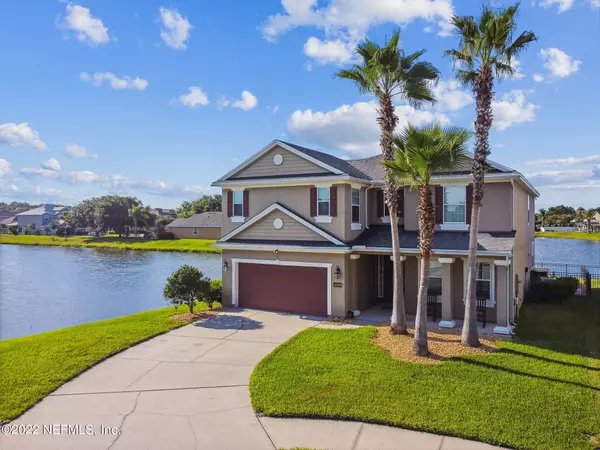$580,000
$589,999
1.7%For more information regarding the value of a property, please contact us for a free consultation.
12285 RAINTREE LAKE CT Jacksonville, FL 32246
5 Beds
4 Baths
3,201 SqFt
Key Details
Sold Price $580,000
Property Type Single Family Home
Sub Type Single Family Residence
Listing Status Sold
Purchase Type For Sale
Square Footage 3,201 sqft
Price per Sqft $181
Subdivision Wynnfield Lakes
MLS Listing ID 1186951
Sold Date 10/28/22
Style Traditional
Bedrooms 5
Full Baths 3
Half Baths 1
HOA Fees $4/ann
HOA Y/N Yes
Originating Board realMLS (Northeast Florida Multiple Listing Service)
Year Built 2009
Property Description
Amazing View! Amazing Floorplan! Amazing Florida! Magnificent Home w/ an Amazing view. Enjoy family & friends in this spacious well thought floor plan. This home boasts a full downstairs bedroom, half bath, Living/Dining room, and Family room. Making memories in this Kitchen will be on the top of your list. It features Stainless Steel appliances, an expansive walk in pantry, and beautiful views of the lake from the eat in kitchen nook. Upstairs you'll enjoy a Large Owners-Suite, Separate Tub, and enclosed shower with his and hers closets. There are also three generously sized bedrooms w/ walk-in closets, an airy loft for entertaining, and a computer nook. Outside, you can enjoy the enclosed patio, fish from the stocked lake, or have a cookout. There's plenty of space for entertaining.
Location
State FL
County Duval
Community Wynnfield Lakes
Area 023-Southside-East Of Southside Blvd
Direction From I295 south exit Butler Blvd, towards JTB & the Beaches. Exit Kernan Blvd, turn left. Left onto Wynnfield Lakes Cir, right onto Raintree Lake Ct.
Interior
Interior Features Eat-in Kitchen, Kitchen Island, Pantry, Primary Bathroom -Tub with Separate Shower, Walk-In Closet(s)
Heating Central
Cooling Central Air
Exterior
Parking Features Garage Door Opener
Garage Spaces 2.0
Fence Back Yard
Pool Community
Roof Type Shingle
Porch Porch, Screened
Total Parking Spaces 2
Private Pool No
Building
Sewer Public Sewer
Water Public
Architectural Style Traditional
Structure Type Frame,Stucco
New Construction No
Others
HOA Name Community Mngt conce
Tax ID 1652643260
Acceptable Financing Cash, Conventional, FHA, VA Loan
Listing Terms Cash, Conventional, FHA, VA Loan
Read Less
Want to know what your home might be worth? Contact us for a FREE valuation!

Our team is ready to help you sell your home for the highest possible price ASAP

GET MORE INFORMATION





