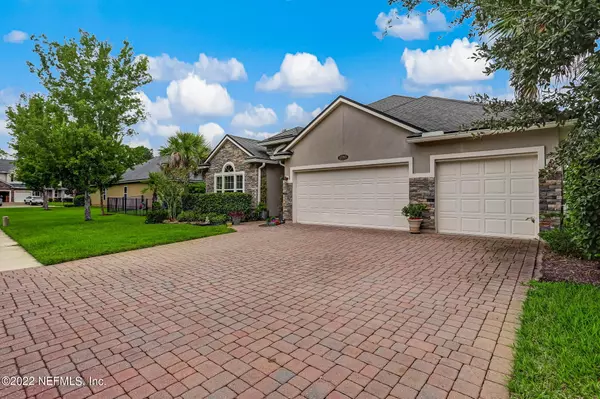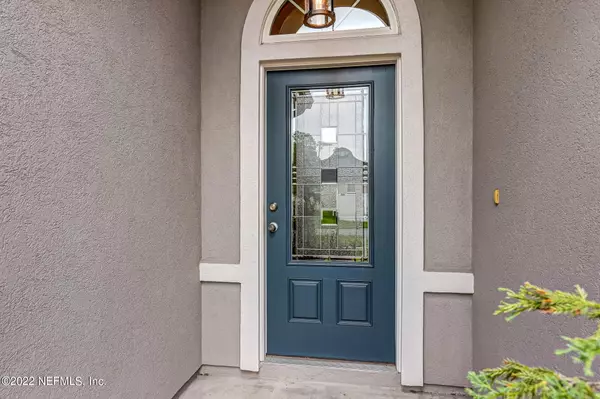$618,000
$625,000
1.1%For more information regarding the value of a property, please contact us for a free consultation.
11783 JAYLIN CT Jacksonville, FL 32223
5 Beds
4 Baths
2,922 SqFt
Key Details
Sold Price $618,000
Property Type Single Family Home
Sub Type Single Family Residence
Listing Status Sold
Purchase Type For Sale
Square Footage 2,922 sqft
Price per Sqft $211
Subdivision The Paddocks
MLS Listing ID 1191857
Sold Date 10/28/22
Style Traditional
Bedrooms 5
Full Baths 4
HOA Fees $100/qua
HOA Y/N Yes
Originating Board realMLS (Northeast Florida Multiple Listing Service)
Year Built 2012
Property Description
Wow what a great place to call home! This 5 bedroom, 4 bath home with a large 3 car garage is in a small gated neighborhood in the heart of Mandarin. The huge kitchen overlooks the family room with wood floors and lots of crown molding. Out back there's a large screen porch + a paver patio with a fire pit overlooking the pond. The gourmet kitchen has stainless steel appliances, a double oven with convection,42in cabinets, a stack of drawers and tile backsplash and a walk in pantry. The owners suite has a double step trey ceiling, a bay window, a garden bath with a seat and a large walk in shower plus dual vanities and a large walk in closet. The upstairs 5th bedroom/bonus room is huge with LVP flooring, great natural light, a full bath and lots of closet space. This home is a must see see
Location
State FL
County Duval
Community The Paddocks
Area 014-Mandarin
Direction South on San Jose Blvd past Loretto Road and shopping plaza, make a right onto Hidden State Coach Rd. The Paddocks gate will be on the right (need gate code). Left on Jaylin, first home on left.
Interior
Interior Features Breakfast Bar, Entrance Foyer, In-Law Floorplan, Pantry, Primary Bathroom -Tub with Separate Shower, Primary Downstairs, Split Bedrooms, Walk-In Closet(s)
Heating Central, Electric, Heat Pump
Cooling Central Air, Electric
Laundry Electric Dryer Hookup, Washer Hookup
Exterior
Parking Features Attached, Garage, Garage Door Opener
Garage Spaces 3.0
Fence Back Yard
Pool None
Utilities Available Cable Available, Cable Connected
Waterfront Description Pond
Roof Type Shingle
Porch Patio, Porch, Screened
Total Parking Spaces 3
Private Pool No
Building
Lot Description Sprinklers In Front, Sprinklers In Rear
Sewer Public Sewer
Water Public
Architectural Style Traditional
New Construction No
Others
Tax ID 1588510155
Security Features Smoke Detector(s)
Acceptable Financing Cash, Conventional, FHA, VA Loan
Listing Terms Cash, Conventional, FHA, VA Loan
Read Less
Want to know what your home might be worth? Contact us for a FREE valuation!

Our team is ready to help you sell your home for the highest possible price ASAP
Bought with KELLER WILLIAMS REALTY ATLANTIC PARTNERS
GET MORE INFORMATION





