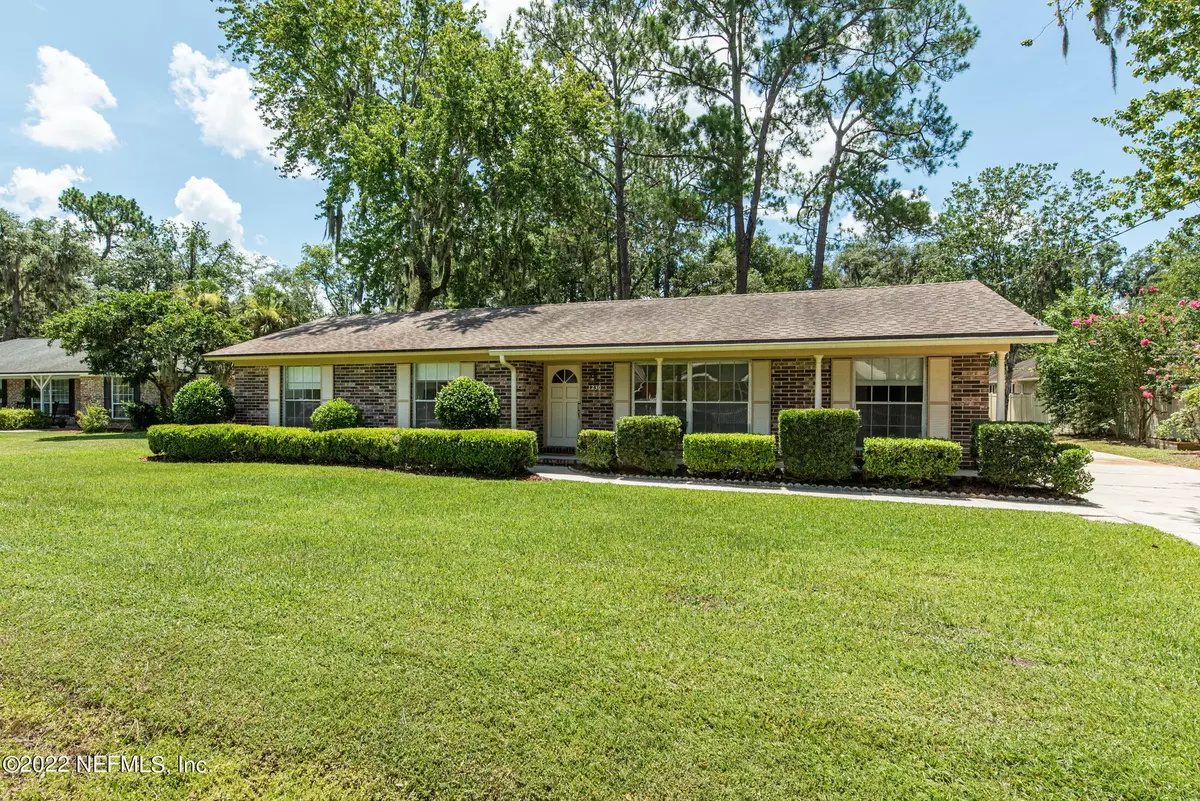$355,000
$365,000
2.7%For more information regarding the value of a property, please contact us for a free consultation.
1230 OAKWOOD LN Jacksonville, FL 32259
3 Beds
2 Baths
1,556 SqFt
Key Details
Sold Price $355,000
Property Type Single Family Home
Sub Type Single Family Residence
Listing Status Sold
Purchase Type For Sale
Square Footage 1,556 sqft
Price per Sqft $228
Subdivision Mandarin Meadows
MLS Listing ID 1180065
Sold Date 11/14/22
Style Ranch
Bedrooms 3
Full Baths 2
HOA Y/N No
Originating Board realMLS (Northeast Florida Multiple Listing Service)
Year Built 1975
Property Description
Location, location, location!!! Bring your imagination to this 1975 ranch style home located in the Fruit Cove area of St. Johns, FL. You can choose to embrace its 70's classic finishes or update with your own modern touches. The floor plan includes both formal living and dining rooms along with a family room that adjoins the large kitchen. The primary bedroom features an en-suite bathroom and a hall bathroom is shared by the additional two bedrooms. Step out from the family room onto the rear porch well suited for grilling and relaxing. Mature trees provide just the right amount of shade on this beautiful .34 acre property that is not easy to come by. New HVAC! With boating, shopping, recreation, and A rated schools all close by, 1230 Oakwood Lane is the perfect place to call home.
Location
State FL
County St. Johns
Community Mandarin Meadows
Area 301-Julington Creek/Switzerland
Direction From US1, take Racetrack Rd west to CR13. At the intersection keep straight onto Fruit Cove Rd N, then left into Oakwood Lane. Property will be on your right.
Interior
Interior Features Breakfast Bar, Entrance Foyer, Primary Bathroom - Tub with Shower, Primary Downstairs
Heating Central
Cooling Central Air
Flooring Carpet, Vinyl
Furnishings Unfurnished
Exterior
Parking Features Attached, Garage
Garage Spaces 2.0
Pool None
Utilities Available Cable Available
Roof Type Shingle
Total Parking Spaces 2
Private Pool No
Building
Sewer Septic Tank
Water Private
Architectural Style Ranch
Structure Type Frame
New Construction No
Schools
Elementary Schools Hickory Creek
High Schools Creekside
Others
Tax ID 0091700020
Acceptable Financing Cash, Conventional
Listing Terms Cash, Conventional
Read Less
Want to know what your home might be worth? Contact us for a FREE valuation!

Our team is ready to help you sell your home for the highest possible price ASAP
Bought with KELLER WILLIAMS REALTY ATLANTIC PARTNERS SOUTHSIDE
GET MORE INFORMATION





