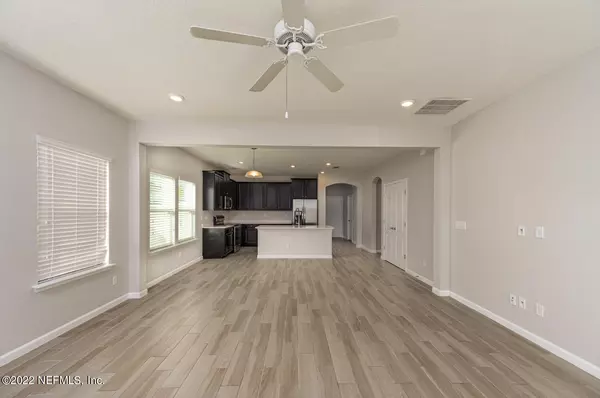$349,900
$349,900
For more information regarding the value of a property, please contact us for a free consultation.
7075 LONGLEAF BRANCH DR Jacksonville, FL 32222
3 Beds
2 Baths
1,720 SqFt
Key Details
Sold Price $349,900
Property Type Single Family Home
Sub Type Single Family Residence
Listing Status Sold
Purchase Type For Sale
Square Footage 1,720 sqft
Price per Sqft $203
Subdivision Longleaf
MLS Listing ID 1198475
Sold Date 11/17/22
Bedrooms 3
Full Baths 2
HOA Fees $63/qua
HOA Y/N Yes
Originating Board realMLS (Northeast Florida Multiple Listing Service)
Year Built 2018
Property Description
Welcome home to Longleaf! Don't wait for a new build! This like new Lennar Halle floor plan offers 3 bedrooms, 2 baths & a 2 car garage. Spacious open floor plan with an additional flex space that could be used as an office, formal dining room or kid's playroom! Wood-look tile throughout with carpet in bedrooms. Entertainer's dream kitchen with quartz counters, stainless appliances, large island and overlooks the living and dining area. Primary suite with generous walk-in closet, garden tub, separate shower & large vanity with dual sinks. Inside laundry, washer & dryer included! Screened-in pavered lanai overlooks the fenced in backyard. Community amenities include pool, fitness center & playground! Low HOA and NO CDD fees! Close to shopping, restaurants & easy access to the interstate!
Location
State FL
County Duval
Community Longleaf
Area 064-Bent Creek/Plum Tree
Direction From First Coast Expressway, exit Arglye Forest Blvd, turn Left onto Old Middleburg Rd S, to left onto Longleaf Branch Dr to home on right
Interior
Interior Features Breakfast Bar, Entrance Foyer, Primary Bathroom -Tub with Separate Shower, Split Bedrooms, Walk-In Closet(s)
Heating Central
Cooling Central Air
Flooring Carpet, Tile
Laundry Electric Dryer Hookup, Washer Hookup
Exterior
Parking Features Attached, Garage, Garage Door Opener
Garage Spaces 2.0
Fence Back Yard
Pool Community, None
Utilities Available Cable Available
Amenities Available Clubhouse, Fitness Center, Playground
Porch Patio
Total Parking Spaces 2
Private Pool No
Building
Sewer Public Sewer
Water Public
New Construction No
Others
Tax ID 0164098685
Acceptable Financing Cash, Conventional, FHA, VA Loan
Listing Terms Cash, Conventional, FHA, VA Loan
Read Less
Want to know what your home might be worth? Contact us for a FREE valuation!

Our team is ready to help you sell your home for the highest possible price ASAP
Bought with ROOT REALTY LLC
GET MORE INFORMATION





