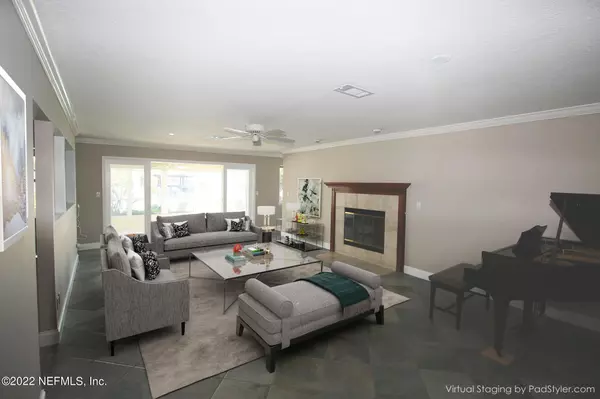$915,000
$997,000
8.2%For more information regarding the value of a property, please contact us for a free consultation.
14655 PLUMOSA DR Jacksonville, FL 32250
4 Beds
3 Baths
2,336 SqFt
Key Details
Sold Price $915,000
Property Type Single Family Home
Sub Type Single Family Residence
Listing Status Sold
Purchase Type For Sale
Square Footage 2,336 sqft
Price per Sqft $391
Subdivision Isle Of Palms
MLS Listing ID 1195436
Sold Date 11/28/22
Style Ranch
Bedrooms 4
Full Baths 2
Half Baths 1
HOA Y/N No
Originating Board realMLS (Northeast Florida Multiple Listing Service)
Year Built 1960
Property Description
Location, location! Plumosa Drive location has wider lots (95 feet vs 75), deeper lots (149 feet vs 114), a wider canal (90+ feet vs 70), no HOA, and a double driveway, with plenty of room for your toys! The backyard oasis with extra large pool, hot tub spa, and tiki bar, has a large multi-level composite deck for entertaining. When it's time for you to be on the water, your boathouse with 15000 lb boat lift and floating dock waits for your boat! In addition, the east/west canals in Isle of Palms have the regular benefits of cool breezes from the intracoastal.
Inside, low maintenance tile and bamboo flooring throughout make for easy Florida living.. The tray ceiling master bedroom is extraordinary with space and a separate fireplace to make it a special retreat, including a huge master bath, dual shower, spa tub, and walk-in closet. The split bedroom plan features a 4th room to make a bedroom, an office or work-out room, with space for additional overnight guests.
The unique drive through garage makes for easy in / easy out in any weather.
Location
State FL
County Duval
Community Isle Of Palms
Area 026-Intracoastal West-South Of Beach Blvd
Direction From San Pablo and Beach Blvd., go east on Beach Blvd. and right on Eunice and left on Plumosa Drive.
Rooms
Other Rooms Boat House, Gazebo, Shed(s)
Interior
Interior Features Breakfast Bar, Entrance Foyer, Kitchen Island, Pantry, Primary Bathroom -Tub with Separate Shower, Primary Downstairs, Skylight(s), Split Bedrooms, Walk-In Closet(s)
Heating Central, Electric, Heat Pump, Other
Cooling Central Air, Electric
Flooring Tile, Wood
Fireplaces Number 2
Fireplaces Type Gas, Wood Burning
Fireplace Yes
Laundry Electric Dryer Hookup, Washer Hookup
Exterior
Exterior Feature Boat Lift, Dock
Parking Features Additional Parking, Attached, Garage, Garage Door Opener, RV Access/Parking
Garage Spaces 1.0
Fence Back Yard, Vinyl
Pool In Ground
Utilities Available Cable Available
Waterfront Description Canal Front,Intracoastal,Navigable Water,No Fixed Bridges
View Water
Roof Type Shingle
Porch Deck, Front Porch
Total Parking Spaces 1
Private Pool No
Building
Lot Description Sprinklers In Front, Sprinklers In Rear
Sewer Septic Tank
Water Public
Architectural Style Ranch
New Construction No
Schools
Elementary Schools Seabreeze
Middle Schools Duncan Fletcher
High Schools Duncan Fletcher
Others
Tax ID 1771740000
Security Features Smoke Detector(s)
Acceptable Financing Cash, Conventional
Listing Terms Cash, Conventional
Read Less
Want to know what your home might be worth? Contact us for a FREE valuation!

Our team is ready to help you sell your home for the highest possible price ASAP
Bought with IRON SITE REALTY

GET MORE INFORMATION





