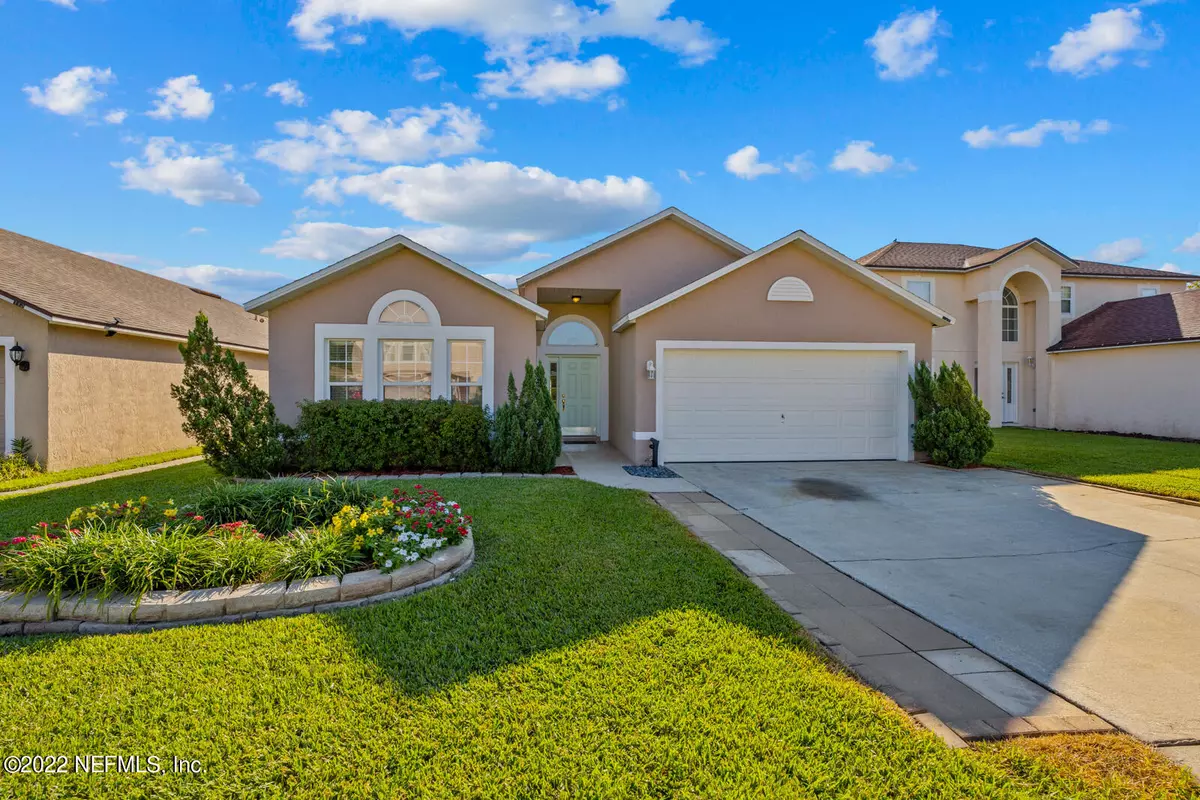$405,000
$415,000
2.4%For more information regarding the value of a property, please contact us for a free consultation.
109 REEDING RIDGE DR E Jacksonville, FL 32225
4 Beds
2 Baths
1,865 SqFt
Key Details
Sold Price $405,000
Property Type Single Family Home
Sub Type Single Family Residence
Listing Status Sold
Purchase Type For Sale
Square Footage 1,865 sqft
Price per Sqft $217
Subdivision Belmont Lakes
MLS Listing ID 1194979
Sold Date 11/29/22
Style Contemporary
Bedrooms 4
Full Baths 2
HOA Fees $25/ann
HOA Y/N Yes
Originating Board realMLS (Northeast Florida Multiple Listing Service)
Year Built 2001
Lot Dimensions 50 x 140
Property Description
Come take a look at this one and you won't be disappointed! Wait until you step into this affordable 4 bedroom home located in sought after Belmont Lakes! Concrete Block Construction & Stucco siding; lots of engineered wood flooring & tile throughout, you will not need to vacuum! Kitchen has an abundance of white cabinets w/pull outs; new(er) appliances; additional counter space & cabinets have been added for food prep & storage; pantry cabinet; open floorplan which is great for entertaining; large fenced yard w/room for pool (no one behind you either); enjoy being in your screened porch; garage has utility sink and epoxy floor; indoor laundry area; roof-2018; HVAC-2013: water htr-2018. See Supplement for more info. Belmont Lakes is very centrally located & several ways to get to where you need to go especially with a light at Atlantic Blvd to get to nearby shopping, retail, dining, schools, Beaches, NS Mayport, St Johns Town Center, JIA access and downtown. Low annual fees makes this area a great place to call home!
Location
State FL
County Duval
Community Belmont Lakes
Area 043-Intracoastal West-North Of Atlantic Blvd
Direction From Atlantic Blvd, north on Hickory Creek Blvd (across from Kensington), t/r into Belmont Lakes, t/l on Reeding Ridge Dr follow until 109 on the left almost to the end.
Rooms
Other Rooms Shed(s)
Interior
Interior Features Breakfast Bar, Entrance Foyer, Pantry, Primary Bathroom -Tub with Separate Shower, Split Bedrooms, Vaulted Ceiling(s), Walk-In Closet(s)
Heating Central, Electric, Heat Pump, Other
Cooling Central Air, Electric
Flooring Tile
Furnishings Unfurnished
Laundry Electric Dryer Hookup, Washer Hookup
Exterior
Parking Features Attached, Garage, Garage Door Opener
Garage Spaces 2.0
Fence Back Yard, Vinyl, Wood
Pool None
Utilities Available Cable Available
Roof Type Shingle
Porch Porch, Screened
Total Parking Spaces 2
Private Pool No
Building
Lot Description Cul-De-Sac, Sprinklers In Front, Sprinklers In Rear
Sewer Public Sewer
Water Public
Architectural Style Contemporary
Structure Type Concrete,Stucco
New Construction No
Schools
Elementary Schools Abess Park
Middle Schools Landmark
High Schools Sandalwood
Others
HOA Name Elim Services Inc
Tax ID 1652667305
Security Features Smoke Detector(s)
Acceptable Financing Cash, Conventional, FHA, VA Loan
Listing Terms Cash, Conventional, FHA, VA Loan
Read Less
Want to know what your home might be worth? Contact us for a FREE valuation!

Our team is ready to help you sell your home for the highest possible price ASAP
Bought with MAVREALTY
GET MORE INFORMATION





