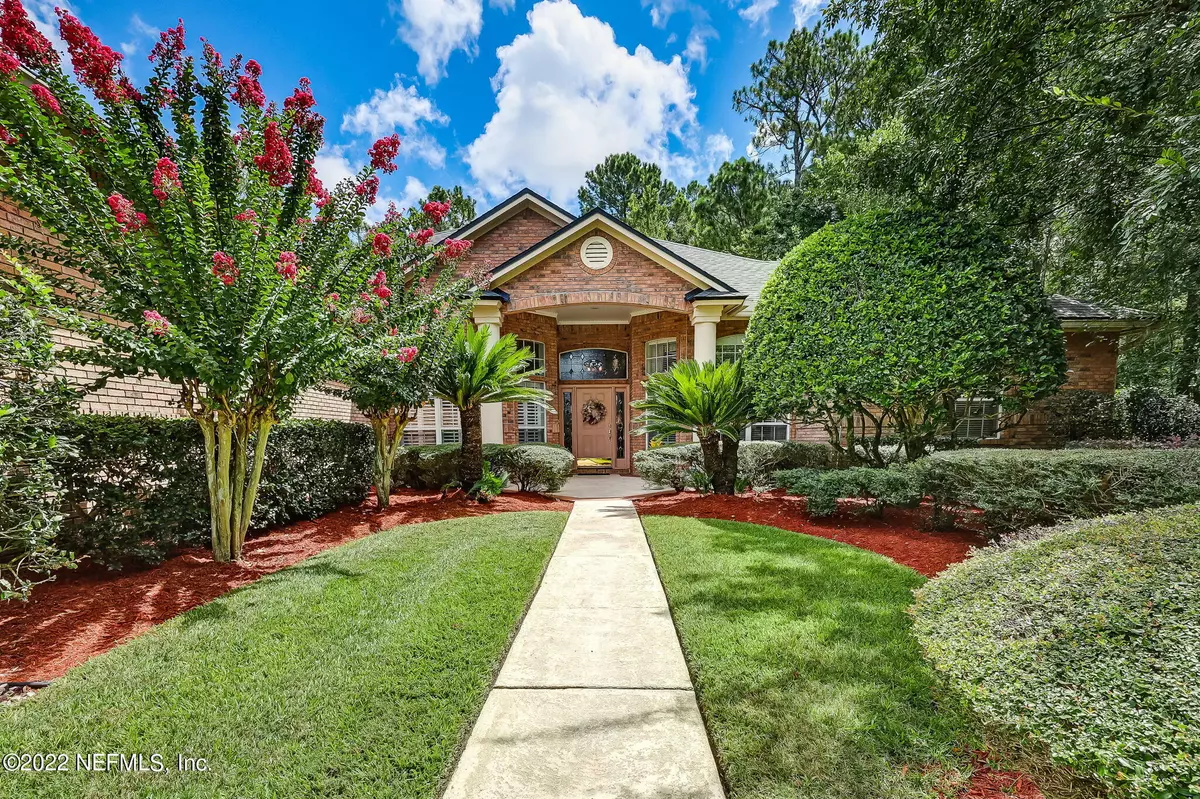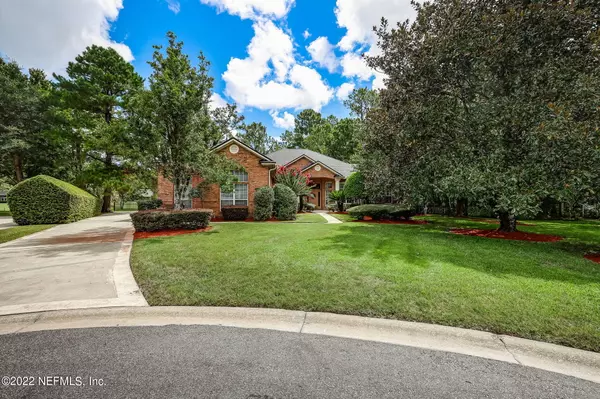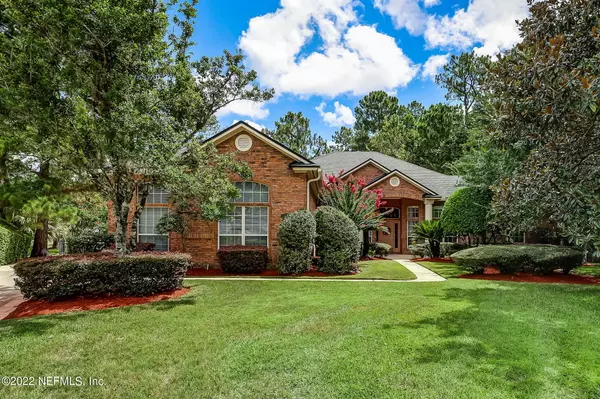$795,000
$829,000
4.1%For more information regarding the value of a property, please contact us for a free consultation.
7921 ABINGTON HILLS LN Jacksonville, FL 32256
4 Beds
4 Baths
3,555 SqFt
Key Details
Sold Price $795,000
Property Type Single Family Home
Sub Type Single Family Residence
Listing Status Sold
Purchase Type For Sale
Square Footage 3,555 sqft
Price per Sqft $223
Subdivision Deercreek Cc
MLS Listing ID 1185729
Sold Date 12/09/22
Style Traditional
Bedrooms 4
Full Baths 4
HOA Fees $130/qua
HOA Y/N Yes
Originating Board realMLS (Northeast Florida Multiple Listing Service)
Year Built 1993
Lot Dimensions 60x114x140x133x147
Property Description
*NEW HVAC 9/6/22! Classic Brick Pool Home offering 4BR plus Bonus Rm/4.25 Bath &Fabulous Golf & Nature Preserve Views* Nestled on Treed Cul-de-sac*The .5 Acre Private Lot*Backyard is Fully Fenced, has a Covered Lanai, Pool, Outdoor Kit, all Under a Screened Enclosure*In the Kit you'll find Neutral Corian, SS Appliances, (Jenn-air Double Ovens & Gas Cooktop), Wine Fridge, Walk-in Pantry, & Eat-in space, opens to Large FR w/Wood Floors, Gas FP & Views of 2nd Green*Luxurious Owner's Ste w/sitting Rm, 2-Sided Gas FP, & 2 Walk-in closets*2nd BR is off Owner's Suite, Perfect Ofc*Split BR floorplan*The other 2 Downstairs BRs offer Jack & Jill Ba w/extra commode* Upstairs En-suite Bonus Rm (5th BR/4th Bath)*Leaded Windows surround door*3 car garage*water softener*plantation shutters in DR & Fam Rm Rm
Location
State FL
County Duval
Community Deercreek Cc
Area 024-Baymeadows/Deerwood
Direction south on Philips Hwy, left on Southside Blvd to Deercreek entrance on right(Deercreek Club Road), go Left on Abington Hills Lane to end of cul-de-sac.
Rooms
Other Rooms Outdoor Kitchen
Interior
Interior Features Breakfast Bar, Breakfast Nook, Entrance Foyer, Kitchen Island, Pantry, Primary Bathroom -Tub with Separate Shower, Primary Downstairs, Split Bedrooms, Vaulted Ceiling(s), Walk-In Closet(s)
Heating Central, Heat Pump, Zoned, Other
Cooling Central Air, Zoned
Flooring Carpet, Tile, Wood
Fireplaces Number 2
Fireplaces Type Gas
Fireplace Yes
Laundry Electric Dryer Hookup, Washer Hookup
Exterior
Parking Features Attached, Garage, Garage Door Opener
Garage Spaces 3.0
Fence Back Yard
Pool Community, In Ground, Screen Enclosure
Utilities Available Cable Available, Cable Connected, Propane
Amenities Available Basketball Court, Clubhouse, Fitness Center, Golf Course, Playground, Security, Tennis Court(s), Trash
View Golf Course, Protected Preserve
Roof Type Shingle
Porch Patio, Porch
Total Parking Spaces 3
Private Pool No
Building
Lot Description Cul-De-Sac, On Golf Course, Sprinklers In Front, Sprinklers In Rear, Wooded
Sewer Public Sewer
Water Public
Architectural Style Traditional
New Construction No
Schools
Elementary Schools Mandarin Oaks
Middle Schools Twin Lakes Academy
High Schools Atlantic Coast
Others
HOA Name Floridian Prop Mgm
Tax ID 1678010470
Security Features Smoke Detector(s)
Acceptable Financing Cash, Conventional, VA Loan
Listing Terms Cash, Conventional, VA Loan
Read Less
Want to know what your home might be worth? Contact us for a FREE valuation!

Our team is ready to help you sell your home for the highest possible price ASAP
Bought with RIVERPOINT REAL ESTATE

GET MORE INFORMATION





