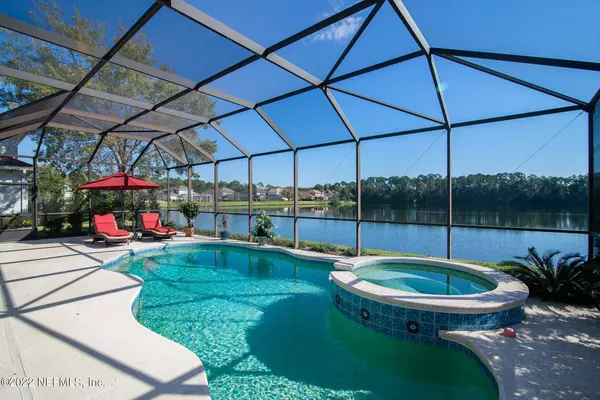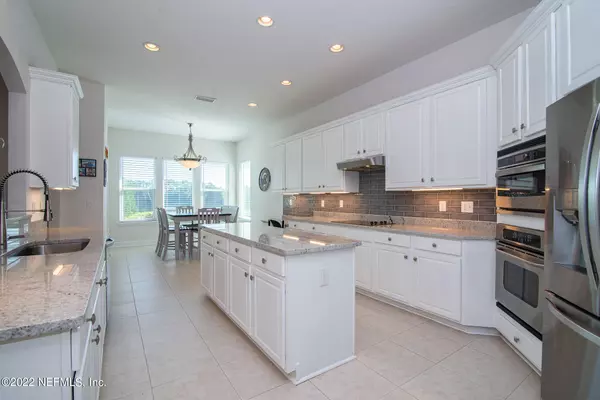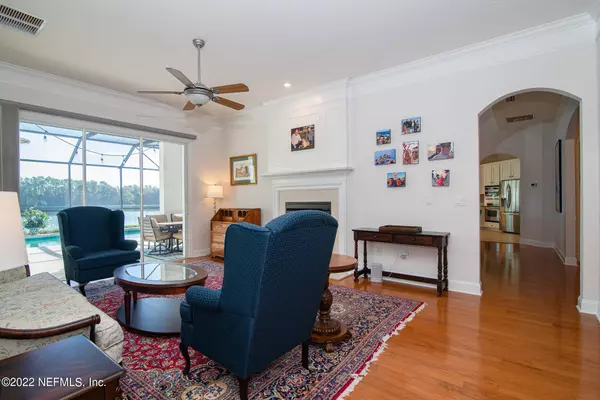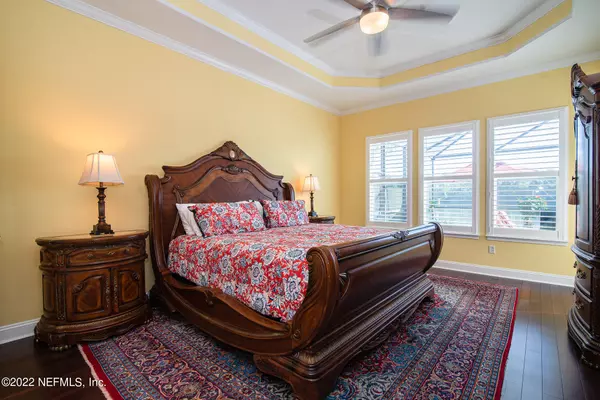$930,000
$999,500
7.0%For more information regarding the value of a property, please contact us for a free consultation.
9953 WATERMARK LN W Jacksonville, FL 32256
4 Beds
4 Baths
3,825 SqFt
Key Details
Sold Price $930,000
Property Type Single Family Home
Sub Type Single Family Residence
Listing Status Sold
Purchase Type For Sale
Square Footage 3,825 sqft
Price per Sqft $243
Subdivision Deercreek Cc
MLS Listing ID 1197388
Sold Date 12/14/22
Style Traditional
Bedrooms 4
Full Baths 3
Half Baths 1
HOA Fees $166/qua
HOA Y/N Yes
Originating Board realMLS (Northeast Florida Multiple Listing Service)
Year Built 2005
Property Description
Open House 11/5 -11am-3pm. Amazing vistas await! This beautifully updated and well maintained home offers spacious living with pool/spa with serene lake-to-preserve views. Conveniently located in the front of the gated community of Deercreek CC, making it ideal for easy commutes. Once you are home you will feel like you are on vacation. Owner's suite is located on 1st floor along with living room, dining room, kitchen, butler's pantry, powder room, family room and office. Upstairs are 3 additional and spacious bedrooms, 2 full baths plus a flex space/theatre room. Sellers have many updates including fully renovated kitchen and bathrooms- full list of updates is located in documents. Don't miss this one!!
Location
State FL
County Duval
Community Deercreek Cc
Area 024-Baymeadows/Deerwood
Direction Southside Blvd to Deercreek Club Drive, after going through gate, turn right onto Waterton Lane, then right onto Watermark Lane and home will be on your left
Rooms
Other Rooms Outdoor Kitchen
Interior
Interior Features Breakfast Bar, Breakfast Nook, Built-in Features, Butler Pantry, Eat-in Kitchen, Entrance Foyer, Kitchen Island, Pantry, Primary Bathroom - Shower No Tub, Primary Downstairs, Split Bedrooms, Walk-In Closet(s)
Heating Central
Cooling Central Air
Flooring Carpet, Tile, Vinyl, Wood
Fireplaces Number 1
Fireplace Yes
Exterior
Parking Features Attached, Garage
Garage Spaces 2.0
Pool In Ground, Electric Heat
Utilities Available Propane
Amenities Available Basketball Court, Clubhouse, Fitness Center, Golf Course, Tennis Court(s)
Waterfront Description Lake Front
View Water
Roof Type Shingle
Porch Patio, Porch, Screened
Total Parking Spaces 2
Private Pool No
Building
Sewer Public Sewer
Water Public
Architectural Style Traditional
Structure Type Frame,Stucco
New Construction No
Schools
Elementary Schools Twin Lakes Academy
Middle Schools Twin Lakes Academy
High Schools Atlantic Coast
Others
Tax ID 1678019795
Acceptable Financing Cash, Conventional
Listing Terms Cash, Conventional
Read Less
Want to know what your home might be worth? Contact us for a FREE valuation!

Our team is ready to help you sell your home for the highest possible price ASAP
Bought with NON MLS

GET MORE INFORMATION





