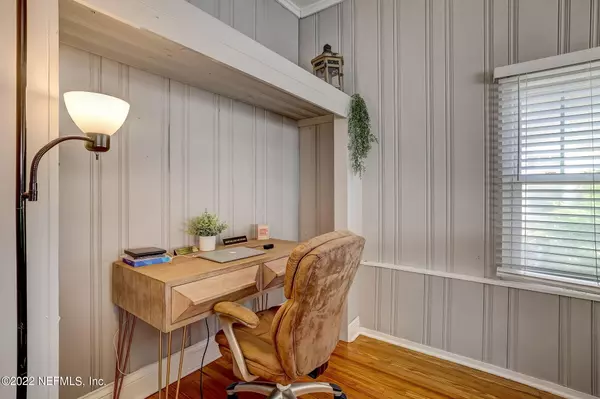$430,000
$430,000
For more information regarding the value of a property, please contact us for a free consultation.
2823 FORBES ST Jacksonville, FL 32205
3 Beds
2 Baths
1,992 SqFt
Key Details
Sold Price $430,000
Property Type Single Family Home
Sub Type Single Family Residence
Listing Status Sold
Purchase Type For Sale
Square Footage 1,992 sqft
Price per Sqft $215
Subdivision New Riverside
MLS Listing ID 1195583
Sold Date 01/09/23
Style Other
Bedrooms 3
Full Baths 2
HOA Y/N No
Originating Board realMLS (Northeast Florida Multiple Listing Service)
Year Built 1922
Property Description
A NEW HOME FOR THE HOLIDAYS! This smartly renovated, 100-year-old bungalow in the heart of Avondale is a rare find, with original wood floors, beautiful brick wood-burning fireplace, and coffered ceilings! You'll fall in love with all the natural light, character, and charm this spacious historic home has to offer...enjoy cooking in your updated kitchen with granite counter tops, stainless steel appliances, lots of cabinet space, tile, a great walk-in pantry, and laundry room. The peaceful and inviting primary suite situated in the back of the home features an oversized walk-in closet and a beautiful ensuite with a dual vanity and walk-in shower, with high ceilings and etched windows providing a light & airy feel. A door leads from the primary suite to the back porch, where you can enjoy coffee or a cookout with family and friends on the deck overlooking your private, spacious, fenced-in backyard. Just a short walk to parks, shops, and restaurants on Park and King, this highly desirable neighborhood is the ideal location. It's close to everything, whether you want to spend the day at the beach, take in a sporting event downtown or walk along the riverbank, you're just a short drive to all this great city has to offer!
Location
State FL
County Duval
Community New Riverside
Area 032-Avondale
Direction From 5 Points, continue South on Park St. and turn right onto Cherry St. and then take a right onto Forbes St. The house is on the left.
Interior
Interior Features Pantry, Primary Bathroom - Shower No Tub, Walk-In Closet(s)
Heating Central
Cooling Central Air
Flooring Tile, Wood
Fireplaces Number 1
Fireplaces Type Wood Burning
Fireplace Yes
Exterior
Parking Features Additional Parking
Fence Back Yard, Wood
Pool None
Roof Type Shingle
Porch Deck
Private Pool No
Building
Lot Description Historic Area
Sewer Public Sewer
Water Public
Architectural Style Other
Structure Type Stucco
New Construction No
Schools
Elementary Schools West Riverside
Middle Schools Lake Shore
High Schools Riverside
Others
Tax ID 0644520000
Acceptable Financing Cash, Conventional
Listing Terms Cash, Conventional
Read Less
Want to know what your home might be worth? Contact us for a FREE valuation!

Our team is ready to help you sell your home for the highest possible price ASAP
Bought with WATSON REALTY CORP
GET MORE INFORMATION





