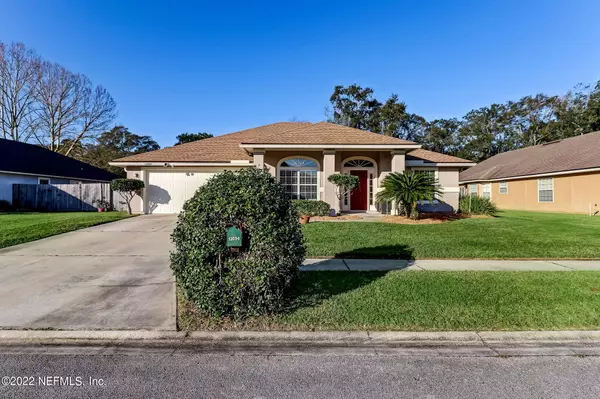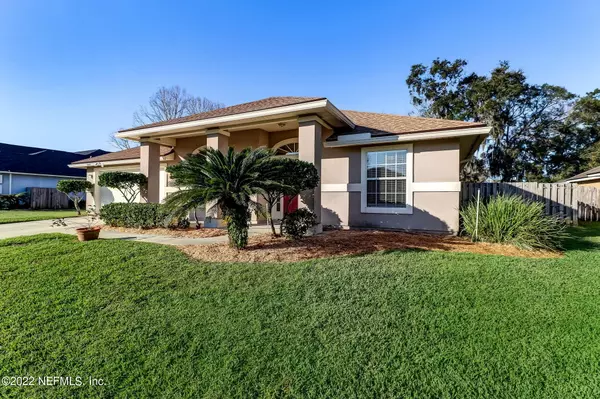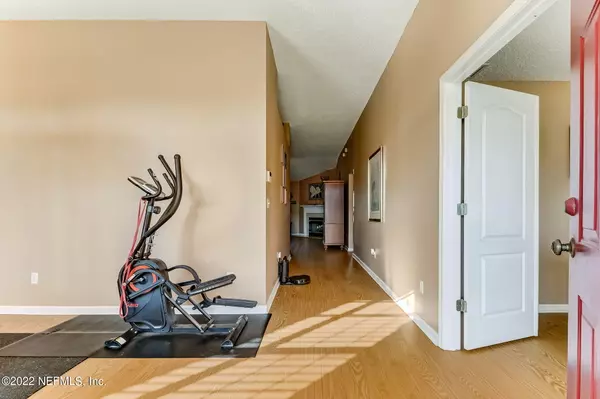$385,000
$375,000
2.7%For more information regarding the value of a property, please contact us for a free consultation.
12034 GRAND LAKES DR Jacksonville, FL 32258
3 Beds
2 Baths
1,973 SqFt
Key Details
Sold Price $385,000
Property Type Single Family Home
Sub Type Single Family Residence
Listing Status Sold
Purchase Type For Sale
Square Footage 1,973 sqft
Price per Sqft $195
Subdivision Grand Lakes
MLS Listing ID 1205039
Sold Date 01/31/23
Bedrooms 3
Full Baths 2
HOA Fees $25/ann
HOA Y/N Yes
Originating Board realMLS (Northeast Florida Multiple Listing Service)
Year Built 2003
Property Description
Watch The Horses Play On 5 Fillies Farms From Your Backyard At This Well-Maintained Home Located In Grand Lakes. With A Low Annual HOA Fee And NO CDD Fees You Will Enjoy The Luxury Of Living In A Sought-After Community Without The Hassle Of Those High Fees Other Communities Require. Here At 12034 Grand Lakes Dr. You Have A New Roof, New Plank Flooring Throughout The Entire Home, New Interior Paint And 4-Year-Old HVAC System. In Addition To The 3 Bedrooms and 2 Full Baths, You Have An Office, Separate Dining Room, Eat-In Kitchen Space, A Fenced Yard And Fireplace. There Are Many More Great Things About This Home As Well, Schedule Your Showing To See It For Yourself!
Location
State FL
County Duval
Community Grand Lakes
Area 014-Mandarin
Direction Take 295 South To Old St. Augustine Rd - Then Turn Left Onto Old St. Augustine Rd. Turn Left On Deeder Ln, Left On Grand Lakes Dr Then The Home Will Be On Your Left.
Interior
Interior Features Breakfast Bar, Eat-in Kitchen, Pantry, Primary Bathroom -Tub with Separate Shower, Split Bedrooms, Walk-In Closet(s)
Heating Central
Cooling Central Air
Fireplaces Number 1
Fireplaces Type Wood Burning
Fireplace Yes
Laundry Electric Dryer Hookup, Washer Hookup
Exterior
Garage Spaces 2.0
Pool None
Roof Type Shingle
Total Parking Spaces 2
Private Pool No
Building
Sewer Public Sewer
Water Public
Structure Type Frame,Stucco,Vinyl Siding
New Construction No
Others
Tax ID 1572690090
Acceptable Financing Cash, Conventional, FHA, VA Loan
Listing Terms Cash, Conventional, FHA, VA Loan
Read Less
Want to know what your home might be worth? Contact us for a FREE valuation!

Our team is ready to help you sell your home for the highest possible price ASAP
Bought with EAGLES WORLD REALTY, INC

GET MORE INFORMATION





