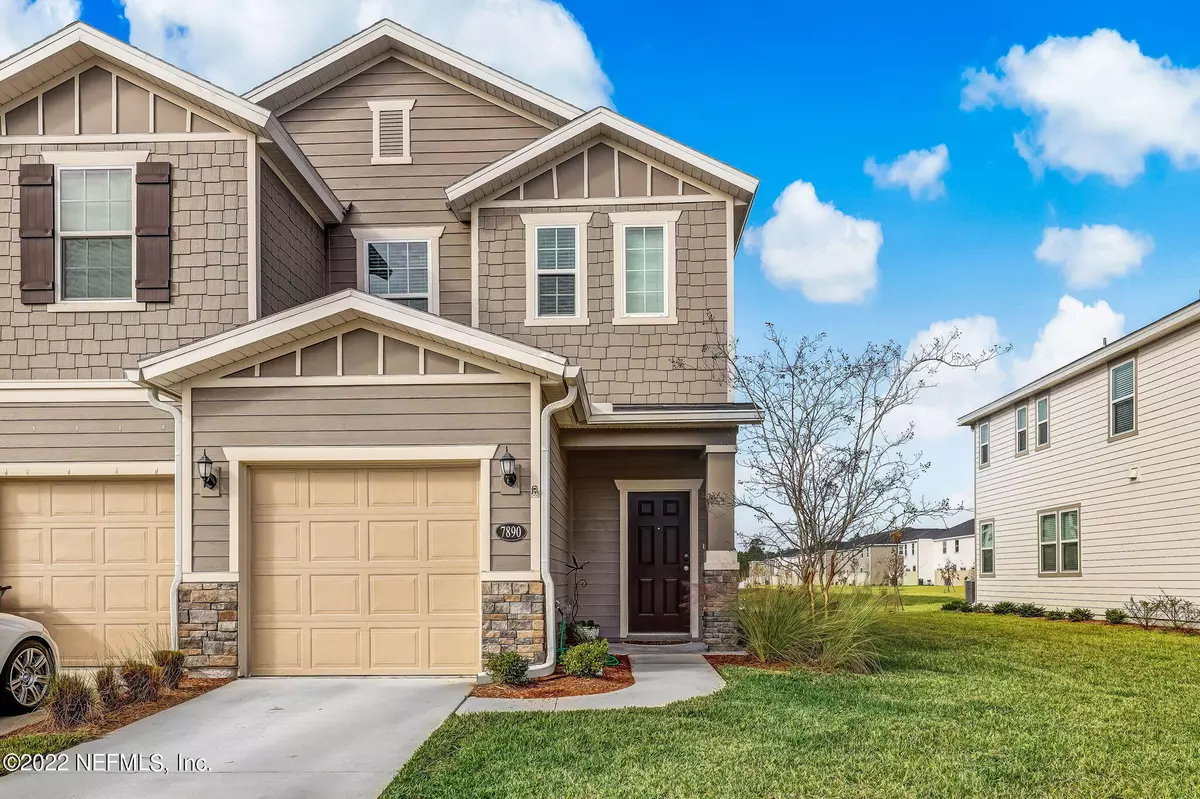$285,000
$300,000
5.0%For more information regarding the value of a property, please contact us for a free consultation.
7890 MERCHANTS WAY Jacksonville, FL 32222
3 Beds
3 Baths
1,620 SqFt
Key Details
Sold Price $285,000
Property Type Townhouse
Sub Type Townhouse
Listing Status Sold
Purchase Type For Sale
Square Footage 1,620 sqft
Price per Sqft $175
Subdivision Meadows At Oakleaf
MLS Listing ID 1201785
Sold Date 02/06/23
Bedrooms 3
Full Baths 2
Half Baths 1
HOA Fees $230/mo
HOA Y/N Yes
Originating Board realMLS (Northeast Florida Multiple Listing Service)
Year Built 2021
Property Description
End Unit On Pond In The Meadows Community At Oakleaf. Beautiful 3/2.5 Home Features 1,620 SQFT, 1 Car Garage, And Many Upgrades. Bright And Airy End Unit Allows For Ample Natural Light Throughout. Open Living Concept Flows Well And Is Perfect For Entertaining. Stunning White Kitchen With Granite, Stainless Appliances, Pantry, And Island With Additional Casual Bar Seating. Dining Area Conveniently Near Kitchen And An Oversized Great Room Overlooks The Yard And Pond. Upstairs Landing Is Perfect For A Family Workstation Or Kids Play Area. Bedrooms Are Great Size With Quartz Counters, Double Sinks, And Designer Mirrors In Bathrooms. Pavered Patio Is A Perfect Place To Relax While You Enjoy Cooking On The Grill Or Cozying Up To A Fire. Garage Features Suspended Storage & Interior Access.
Location
State FL
County Duval
Community Meadows At Oakleaf
Area 067-Collins Rd/Argyle/Oakleaf Plantation (Duval)
Direction Coming off of I-295 North, take exit 12 for Collins Rd and turn left on Rampart Rd, right on Argyle Forest Blvd. After 4.7 miles, get in the right lane to take a right onto Merchants Way
Interior
Interior Features Breakfast Bar, Eat-in Kitchen, Entrance Foyer, Kitchen Island, Pantry, Primary Bathroom - Shower No Tub, Split Bedrooms, Walk-In Closet(s)
Heating Central, Zoned
Cooling Central Air, Zoned
Flooring Carpet, Tile, Vinyl
Exterior
Parking Features Attached, Garage, Garage Door Opener
Garage Spaces 1.0
Pool Community
Utilities Available Cable Connected
Amenities Available Jogging Path, Maintenance Grounds, Playground, Trash
Waterfront Description Pond
Roof Type Shingle
Porch Patio
Total Parking Spaces 1
Private Pool No
Building
Sewer Public Sewer
Water Public
Structure Type Fiber Cement
New Construction No
Schools
Elementary Schools Enterprise
Middle Schools Charger Academy
High Schools Westside High School
Others
Tax ID 0163671570
Security Features Smoke Detector(s)
Acceptable Financing Cash, Conventional, FHA, VA Loan
Listing Terms Cash, Conventional, FHA, VA Loan
Read Less
Want to know what your home might be worth? Contact us for a FREE valuation!

Our team is ready to help you sell your home for the highest possible price ASAP
Bought with HERRON REAL ESTATE LLC
GET MORE INFORMATION





