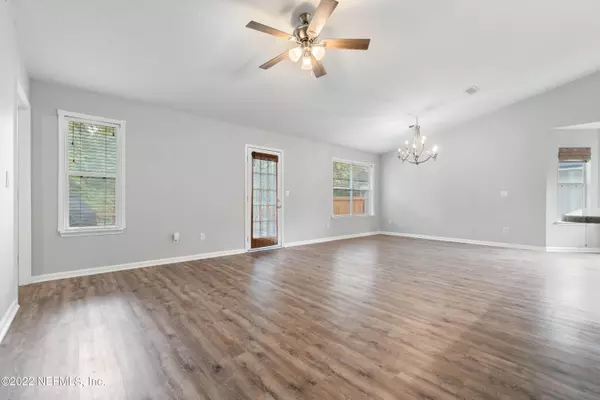$310,000
$318,900
2.8%For more information regarding the value of a property, please contact us for a free consultation.
1728 CHANDELIER CIR W Jacksonville, FL 32225
3 Beds
2 Baths
1,393 SqFt
Key Details
Sold Price $310,000
Property Type Single Family Home
Sub Type Single Family Residence
Listing Status Sold
Purchase Type For Sale
Square Footage 1,393 sqft
Price per Sqft $222
Subdivision Crystal Ridge
MLS Listing ID 1191496
Sold Date 01/31/23
Style Ranch
Bedrooms 3
Full Baths 2
HOA Fees $12/ann
HOA Y/N Yes
Originating Board realMLS (Northeast Florida Multiple Listing Service)
Year Built 1994
Property Description
PRICE REDUCED! Must see POOL Home! NEW POOL PUMP. Walk through an entry way to this 3/2 REMODELED OPEN CONCEPT Home. KITCHEN opens to Living Room, Dining Room and Eat-in Kitchen. New GRANITE Countertops, New Paint throughout, New Light Fixtures/Fans Throughout. Walk out onto a large deck. Walk further to where the deck connects to an above ground Pool. FENCED in Back Yard
Location
State FL
County Duval
Community Crystal Ridge
Area 043-Intracoastal West-North Of Atlantic Blvd
Direction Take Kernan Blvd N. Turn Right on McCormick. Right on Chandelier. Then turn Right on Chandelier Circle W. House will be on the Right.
Interior
Interior Features Breakfast Bar, Entrance Foyer, Pantry, Primary Bathroom - Tub with Shower, Split Bedrooms, Vaulted Ceiling(s), Walk-In Closet(s)
Heating Central
Cooling Central Air
Furnishings Unfurnished
Laundry Electric Dryer Hookup, Washer Hookup
Exterior
Parking Features Attached, Garage, Garage Door Opener
Garage Spaces 2.0
Fence Back Yard, Wood
Pool Above Ground
Roof Type Shingle
Total Parking Spaces 2
Private Pool No
Building
Sewer Public Sewer
Water Public
Architectural Style Ranch
New Construction No
Others
HOA Name The Cam Team
Tax ID 1611324340
Security Features Security System Owned
Acceptable Financing Cash, Conventional, FHA, VA Loan
Listing Terms Cash, Conventional, FHA, VA Loan
Read Less
Want to know what your home might be worth? Contact us for a FREE valuation!

Our team is ready to help you sell your home for the highest possible price ASAP
Bought with DJ & LINDSEY REAL ESTATE
GET MORE INFORMATION





