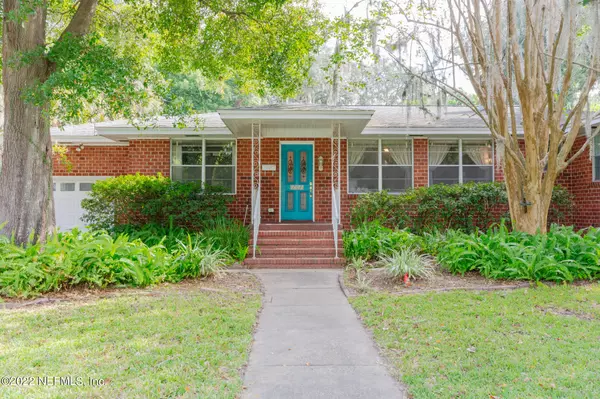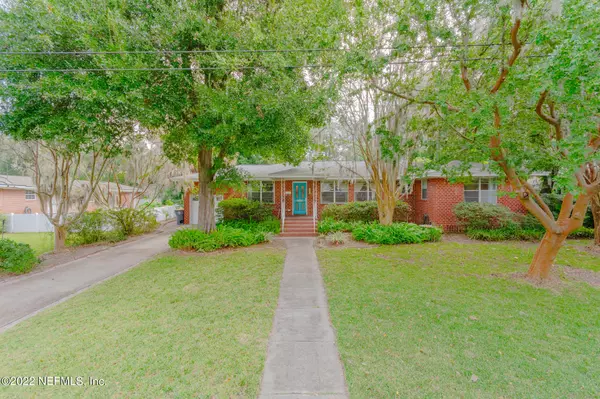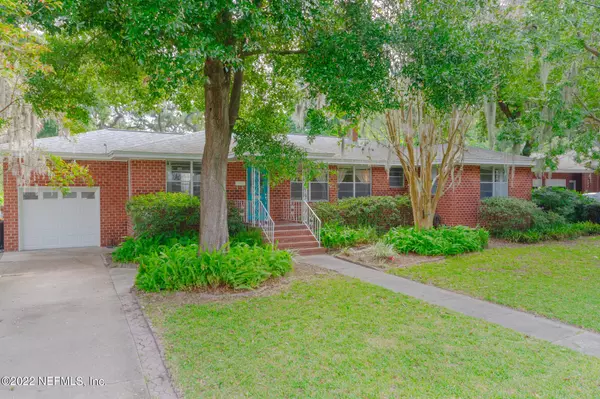$365,000
$388,000
5.9%For more information regarding the value of a property, please contact us for a free consultation.
1319 HARBOR OAKS RD Jacksonville, FL 32207
3 Beds
2 Baths
1,748 SqFt
Key Details
Sold Price $365,000
Property Type Single Family Home
Sub Type Single Family Residence
Listing Status Sold
Purchase Type For Sale
Square Footage 1,748 sqft
Price per Sqft $208
Subdivision Harbor Oaks
MLS Listing ID 1195796
Sold Date 02/14/23
Style Ranch,Other
Bedrooms 3
Full Baths 2
HOA Y/N No
Originating Board realMLS (Northeast Florida Multiple Listing Service)
Year Built 1950
Property Description
Lovely 3/2 POOL HOME New HVAC 2022, retiled & remarcited pool in 2020. New microwave, washing machine, & dishwasher. Fresh paint! Gorgeous original hardwood floors throughout. The home boasts an open & inviting living & dining room, spacious bedrooms, & a separate Florida room with views of the backyard. A wealth of natural light pours into each room making it bright & cheerful year round. Backyard paradise with sparkling pool, patios, fire pit area, & pollinator friendly landscaping. Desirable family friendly neighborhood great for walks admiring mature oak trees. Prime central location, close proximity to San Marco, Downtown & Riverside. Easy access to major interstates to get you where you need to be. Come see this gem today!
Location
State FL
County Duval
Community Harbor Oaks
Area 021-St Nicholas Area
Direction From Downtown, take I95 S to Beaches/Atlantic/90 exit then a L on Harbor Oaks. From 95 N, take the Emerson exit. R on Emerson. Stay L at split & take the Atlantic exit. L on Atlantic, R on Harbor Oaks
Rooms
Other Rooms Shed(s)
Interior
Interior Features Pantry, Primary Bathroom - Shower No Tub, Primary Downstairs, Walk-In Closet(s)
Heating Central
Cooling Central Air
Flooring Tile, Wood
Laundry Electric Dryer Hookup, Washer Hookup
Exterior
Parking Features Attached, Garage
Garage Spaces 1.0
Fence Back Yard
Pool In Ground, Other
Utilities Available Cable Available, Natural Gas Available
Roof Type Shingle
Porch Front Porch, Patio
Total Parking Spaces 1
Private Pool No
Building
Lot Description Sprinklers In Front, Sprinklers In Rear
Sewer Septic Tank
Water Public
Architectural Style Ranch, Other
New Construction No
Schools
Elementary Schools Love Grove
Middle Schools Southside
High Schools Englewood
Others
Tax ID 1297490000
Security Features Security System Owned,Smoke Detector(s)
Acceptable Financing Cash, Conventional, FHA, VA Loan
Listing Terms Cash, Conventional, FHA, VA Loan
Read Less
Want to know what your home might be worth? Contact us for a FREE valuation!

Our team is ready to help you sell your home for the highest possible price ASAP
Bought with DJ & LINDSEY REAL ESTATE
GET MORE INFORMATION





