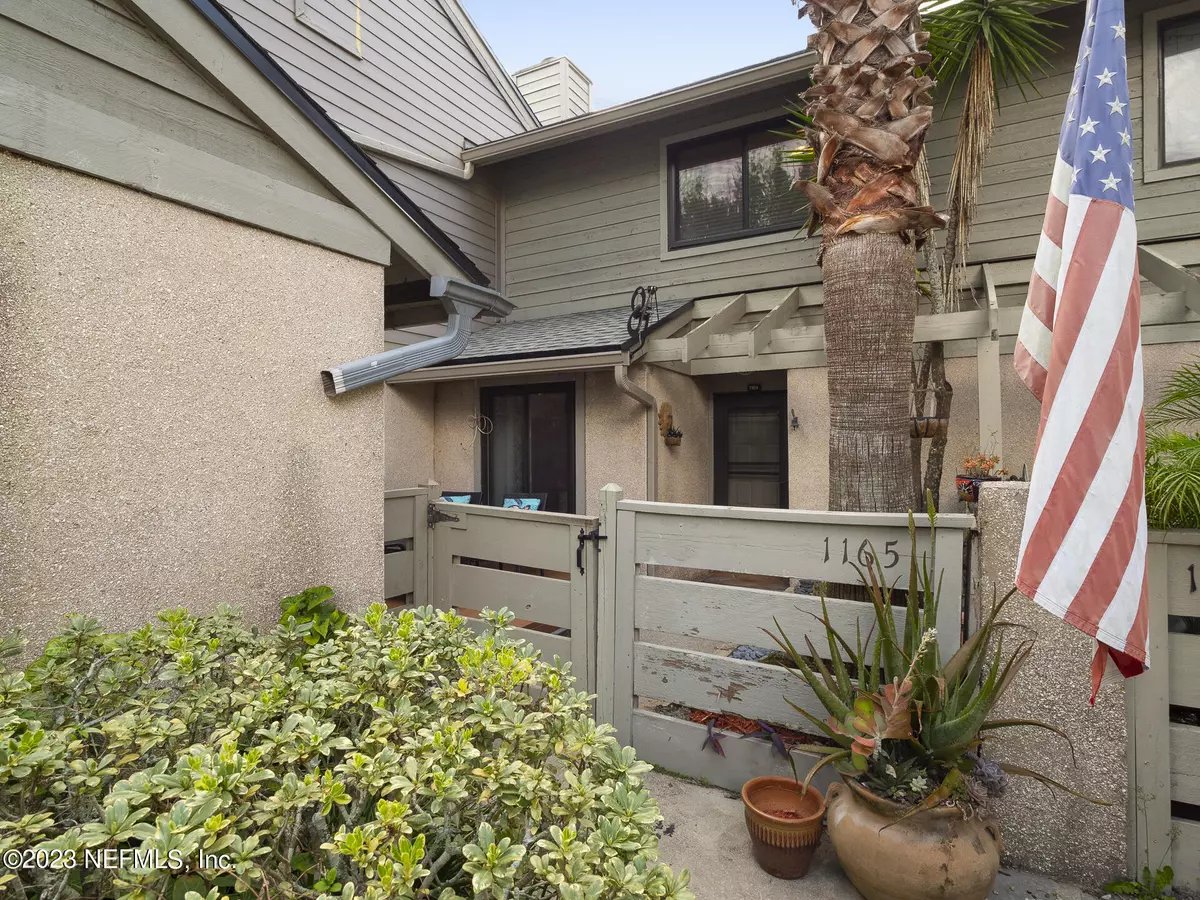$182,000
$175,000
4.0%For more information regarding the value of a property, please contact us for a free consultation.
7701 BAYMEADOWS CIR W #1165 Jacksonville, FL 32256
2 Beds
3 Baths
1,220 SqFt
Key Details
Sold Price $182,000
Property Type Condo
Sub Type Condominium
Listing Status Sold
Purchase Type For Sale
Square Footage 1,220 sqft
Price per Sqft $149
Subdivision Village Green At Bay
MLS Listing ID 1206659
Sold Date 02/23/23
Style Traditional
Bedrooms 2
Full Baths 2
Half Baths 1
HOA Y/N No
Originating Board realMLS (Northeast Florida Multiple Listing Service)
Year Built 1983
Property Description
Welcome home to this beautifully renovated 2 bedroom, 2.5 bath condo in the heart of Jacksonville. 7701 Baymeadows Cir W #1165 is close to St Johns town center and a short drive to downtown or the beaches! The roof was replaced in 2020 and the HOA handles all the yard work ensuring you'll enjoy a worry free, low maintenance lifestyle! The updated kitchen features granite counters, added storage/prep space and newer appliances. You won't find any popcorn ceilings or builder grade wire closet shelving in this unit! The main living spaces boast upgraded chiseled edge tile. The sliders off living room lead to the spacious screen lanai with one of the few units with hurricane proof windows! Upstairs you'll enjoy 2 large bedrooms, each with a private bath. Like the kitchen, all bathrooms have granite countertops. There is tons of storage in this home. Enjoy the community pool and tennis courts as soon as this summer! This unit includes a coveted covered carport with a separate storage unit. All appliances including refrigerator, washer and dryer are included! Book a showing soon before this one slips away!
Location
State FL
County Duval
Community Village Green At Bay
Area 024-Baymeadows/Deerwood
Direction East on Baymeadows Road from I-95. Left on Baymeadows Circle West. Village Green is located towards the back on the right hand side.
Interior
Interior Features Primary Bathroom - Shower No Tub, Split Bedrooms
Heating Central
Cooling Central Air
Flooring Tile
Fireplaces Number 1
Fireplace Yes
Exterior
Parking Features Additional Parking
Carport Spaces 1
Pool Community, None
Amenities Available Tennis Court(s)
Waterfront Description Pond
Roof Type Shingle
Porch Porch, Screened
Private Pool No
Building
Story 2
Sewer Public Sewer
Water Public
Architectural Style Traditional
Level or Stories 2
Structure Type Frame,Shell Dash
New Construction No
Schools
Elementary Schools Beauclerc
Middle Schools Southside
High Schools Englewood
Others
Tax ID 1527015272
Acceptable Financing Cash, Conventional
Listing Terms Cash, Conventional
Read Less
Want to know what your home might be worth? Contact us for a FREE valuation!

Our team is ready to help you sell your home for the highest possible price ASAP
Bought with RE/MAX SPECIALISTS

GET MORE INFORMATION





