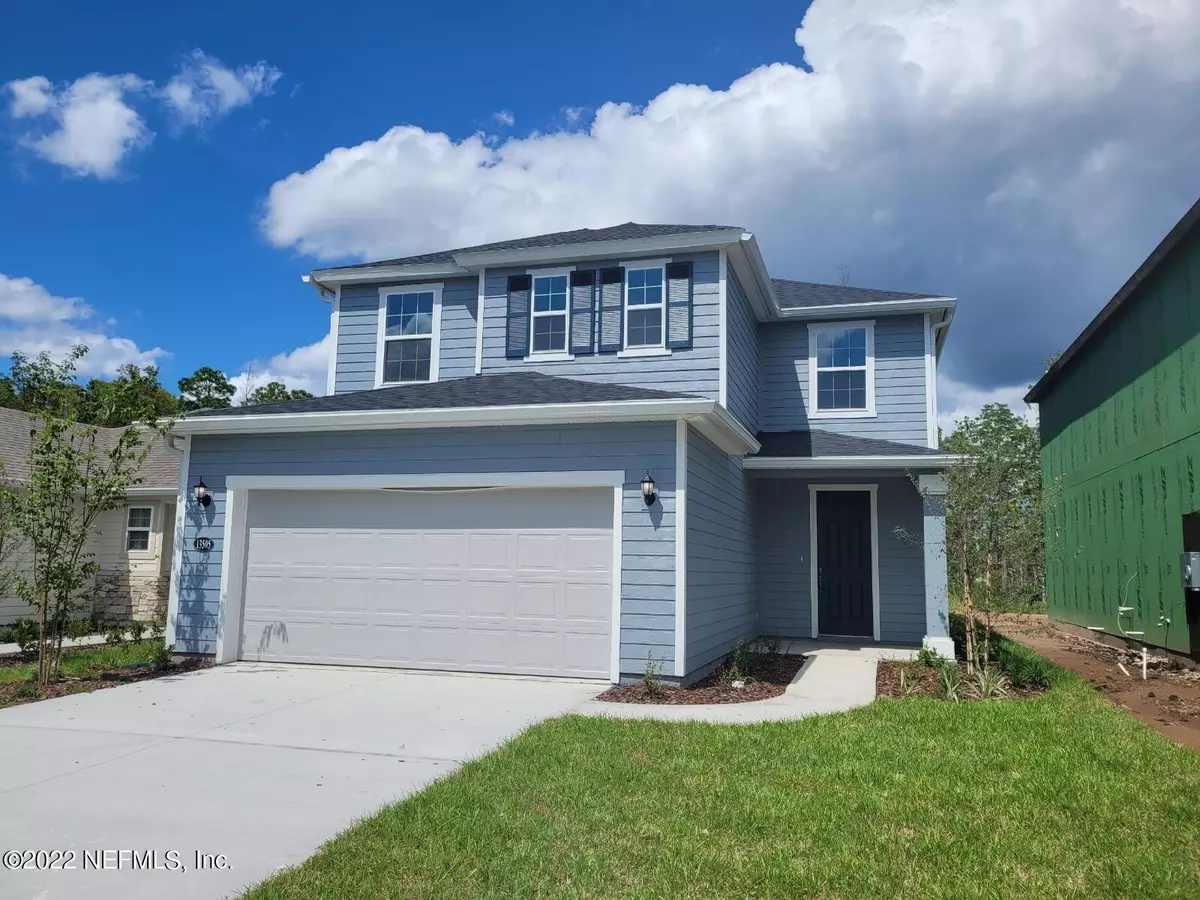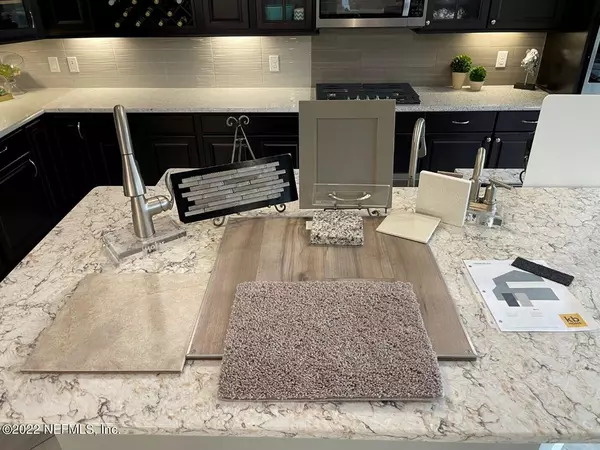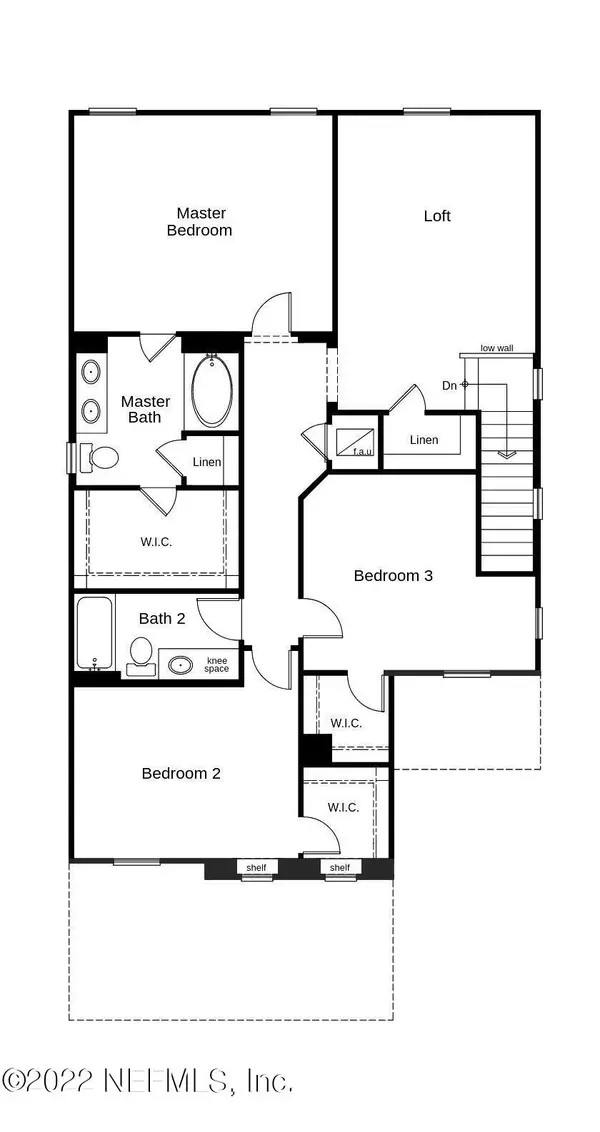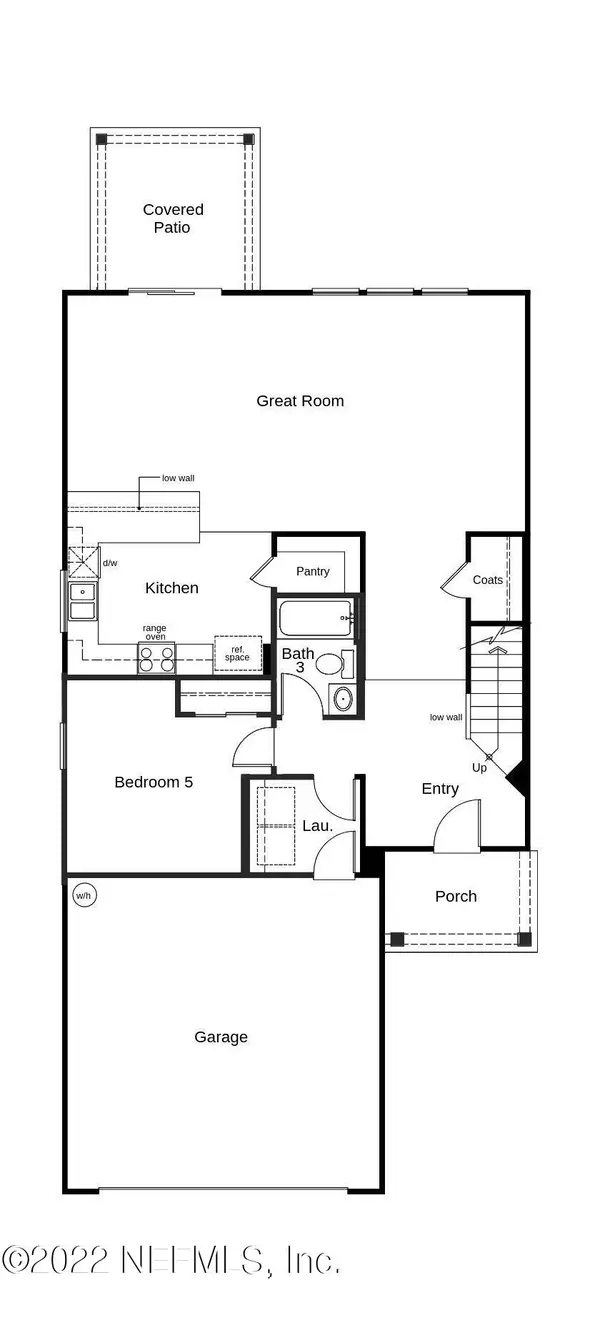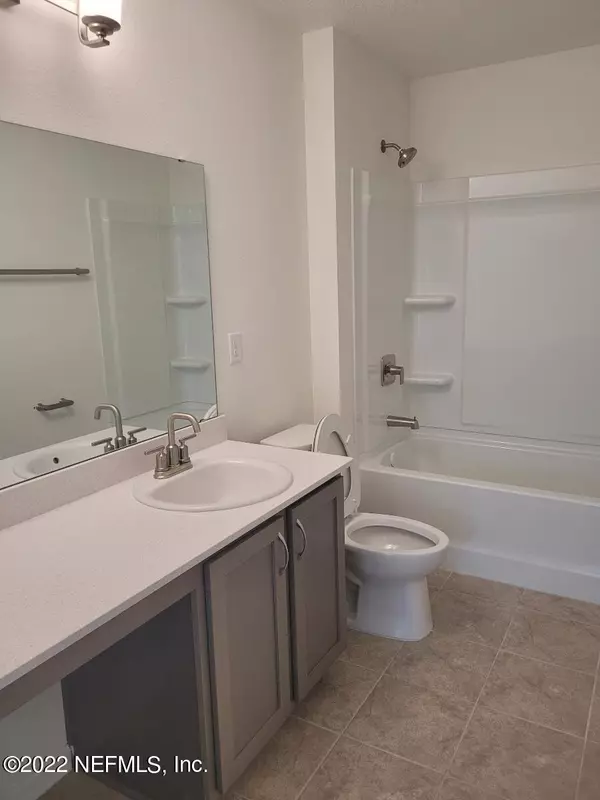$423,000
$475,990
11.1%For more information regarding the value of a property, please contact us for a free consultation.
13505 BROOKWATER DR Jacksonville, FL 32256
4 Beds
3 Baths
2,387 SqFt
Key Details
Sold Price $423,000
Property Type Single Family Home
Sub Type Single Family Residence
Listing Status Sold
Purchase Type For Sale
Square Footage 2,387 sqft
Price per Sqft $177
Subdivision Wells Creek
MLS Listing ID 1192391
Sold Date 02/24/23
Bedrooms 4
Full Baths 3
Construction Status Under Construction
HOA Fees $70/qua
HOA Y/N Yes
Originating Board realMLS (Northeast Florida Multiple Listing Service)
Year Built 2022
Property Description
Receive all closing costs paid and up to one discount point towards your interest rate when purchased by 2/23/23.*.Welcome home to our most popular two story home in the Wells Creek community. The stately 8-ft entry door leads you into a spacious foyer where LVP flooring flows to the spacious great room and kitchen with 9-ft ceilings. Granite countertops and maple Woodmont ® cabinets with ash finish and beautiful tile back splash make kitchen looks great. Stainless steel Whirlpool ® appliances and a stainless-steel sink with Moen® faucet completes the look. The 8-ft sliding glass doors lead to the patio overlooking the preserve. Upstairs an inviting loft offers an additional living and entertainment space for your enjoyment. The raised vanity is adorned with a quartz vanity top and oval sink by Kohler ®. Two additional bedrooms and a large hall bath with raised vanity with quartz top sinks complete the upstairs. Other feature include all appliance including washer and dryer, and faux wood window treatment. All KB Homes are Energy STAR Certified ® by a third-party inspector.
Location
State FL
County Duval
Community Wells Creek
Area 028-Bayard
Direction Philips Hwy South, Make a Left into Wells Creek, 1st Street make a Right onto Brookwater Drive into Wells Creek
Interior
Interior Features Breakfast Bar, Entrance Foyer, Pantry, Primary Bathroom - Shower No Tub, Split Bedrooms, Vaulted Ceiling(s), Walk-In Closet(s)
Heating Central, Electric, Heat Pump
Cooling Central Air
Flooring Concrete
Exterior
Parking Features Additional Parking, Attached, Garage
Garage Spaces 2.0
Pool Community, None
Utilities Available Natural Gas Available
Amenities Available Playground, Trash
Roof Type Shingle
Total Parking Spaces 2
Private Pool No
Building
Lot Description Sprinklers In Front, Sprinklers In Rear
Water Public
Structure Type Fiber Cement,Frame
New Construction Yes
Construction Status Under Construction
Others
Security Features Smoke Detector(s)
Acceptable Financing Cash, Conventional, FHA, VA Loan
Listing Terms Cash, Conventional, FHA, VA Loan
Read Less
Want to know what your home might be worth? Contact us for a FREE valuation!

Our team is ready to help you sell your home for the highest possible price ASAP
Bought with HERRON REAL ESTATE LLC

GET MORE INFORMATION

