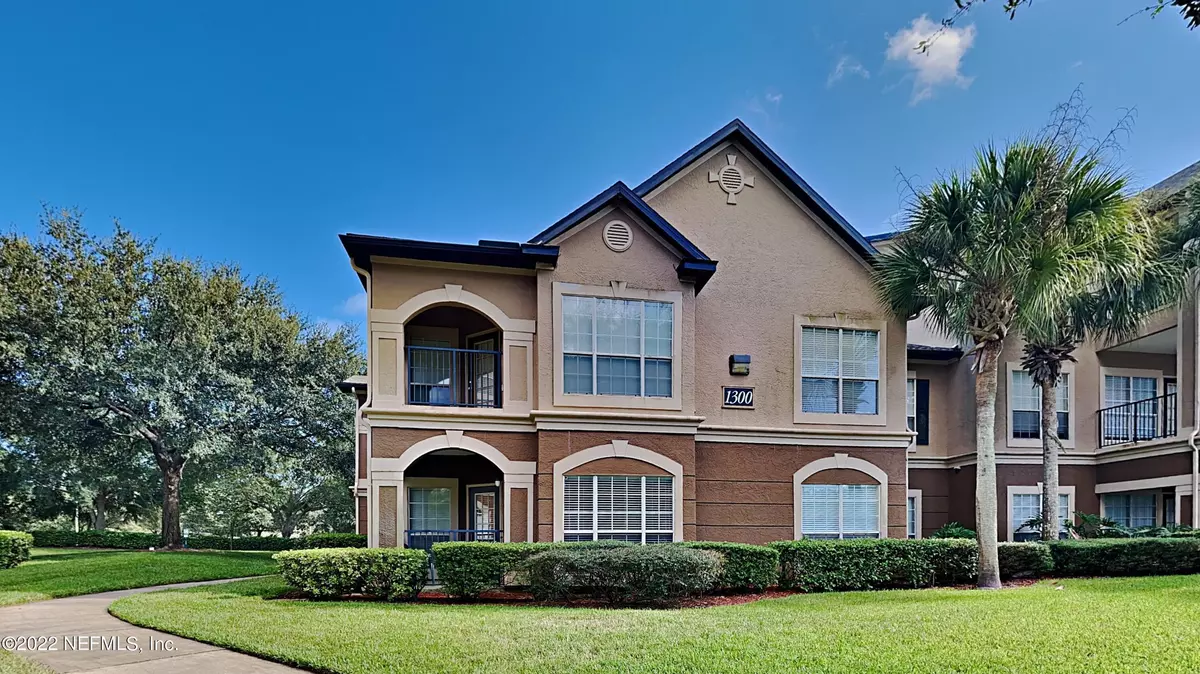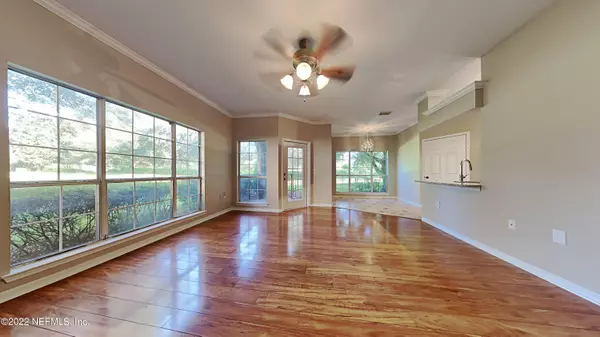$299,900
$299,900
For more information regarding the value of a property, please contact us for a free consultation.
10961 BURNT MILL RD #1318 Jacksonville, FL 32256
3 Beds
2 Baths
1,355 SqFt
Key Details
Sold Price $299,900
Property Type Condo
Sub Type Condominium
Listing Status Sold
Purchase Type For Sale
Square Footage 1,355 sqft
Price per Sqft $221
Subdivision Reserve At James Island Lc
MLS Listing ID 1193402
Sold Date 02/28/23
Style Flat
Bedrooms 3
Full Baths 2
HOA Fees $377/mo
HOA Y/N Yes
Originating Board realMLS (Northeast Florida Multiple Listing Service)
Year Built 2010
Property Description
This ground-floor Reserve at James Island condo comes with a deeded 1-car garage (F6). NEW HVAC. The unit boasts a roomy living area and separate dining room, plus a convenient inside laundry room. A fully-equipped kitchen with stainless steel appliances, new white shaker cabinets, new granite countertops, and a breakfast bar are sure to please the cook. New cozy carpet in the bedrooms and closets and the freshly painted interior in cool, modern colors are the perfect backdrop for your personal touches. The master suite consists of a spacious sleeping area, generous walk-in closet, and an updated private bath with adult-height vanity, 2 designer sinks and mirrors, and an oversized soaking tub/shower combo. 2 more roomy bedrooms with large closets and another full bath complete the interior. Enjoy time outdoors on your private lanai, or at the community pool and cabana. Located just minutes from dining, shopping, entertainment, great schools, and major roads that offer an easy commute to popular work centers, the beaches, parks, and more. Vacant and ready for move-in.
Location
State FL
County Duval
Community Reserve At James Island Lc
Area 024-Baymeadows/Deerwood
Direction Gate Parkway to Burnt Mill Rd, left into The Reserve at James Island (gate open during the day), first right, then right tp Bldgs 1200 thru 1500 fiirst left, Bldg 1300 on right, left side of bldg.
Interior
Interior Features Primary Bathroom - Tub with Shower, Primary Downstairs, Walk-In Closet(s)
Heating Central
Cooling Central Air
Flooring Laminate, Tile
Laundry Electric Dryer Hookup, Washer Hookup
Exterior
Parking Features Additional Parking, Detached, Garage, Guest
Garage Spaces 1.0
Pool Community
Amenities Available Clubhouse
Roof Type Other
Porch Covered, Patio
Total Parking Spaces 1
Private Pool No
Building
Lot Description Other
Story 2
Sewer Public Sewer
Water Public
Architectural Style Flat
Level or Stories 2
New Construction No
Others
Tax ID 1677413068
Acceptable Financing Cash, Conventional, VA Loan
Listing Terms Cash, Conventional, VA Loan
Read Less
Want to know what your home might be worth? Contact us for a FREE valuation!

Our team is ready to help you sell your home for the highest possible price ASAP
Bought with BETTER HOMES & GARDENS REAL ESTATE LIFESTYLES REALTY
GET MORE INFORMATION





