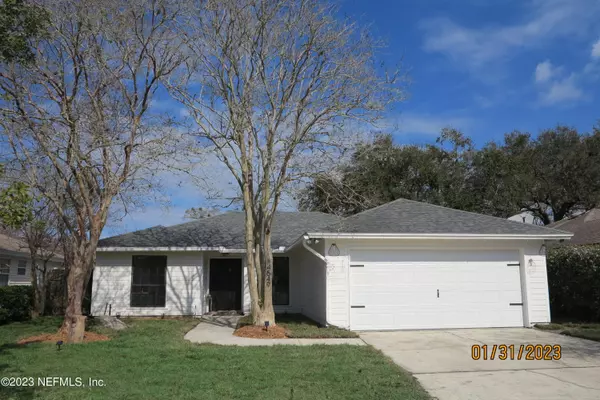$365,000
$364,999
For more information regarding the value of a property, please contact us for a free consultation.
4549 CARAWAY DR Jacksonville, FL 32257
4 Beds
2 Baths
1,425 SqFt
Key Details
Sold Price $365,000
Property Type Single Family Home
Sub Type Single Family Residence
Listing Status Sold
Purchase Type For Sale
Square Footage 1,425 sqft
Price per Sqft $256
Subdivision Summerfield Crossing
MLS Listing ID 1210489
Sold Date 03/06/23
Bedrooms 4
Full Baths 2
HOA Fees $4/ann
HOA Y/N Yes
Originating Board realMLS (Northeast Florida Multiple Listing Service)
Year Built 1993
Property Description
Buyers Will Be Blown Away when stepping into this 4/2 Totally Renovated Modern Beauty!! NEW A/C, WATERHEATER, LVP FLOORS throughout & TILE FLOORS in Bathrooms, New Paint Interior & Exterior ** Kitchen w/ Quartz California Countertop & Pendant Lighting, New Stainless Appliances, New 42''Cabinets, Tile Backsplash & Recessed Lighting. **Family Room w/ Vaulted Ceilings & Fireplace overlooks Screened Back Porch. ** Master Suite w/ Large Walk-in Closet. Master Bathroom w/ Brand New Walk-in Shower w/ Frameless Glass Door, Double Sink Vanity w/Shaker Cabinets. Split BR Floorplan offers Hall Bathroom w/New Tub & Tiled Shower, Floors, & New Vanity. New Garage Door, Fenced Backyard, Front Yard has New Sod & Landscaping. SMART HOME Frt. Door Lock, Nest Thermostat, & My Q. Roof is 7 Yrs. old.
Location
State FL
County Duval
Community Summerfield Crossing
Area 013-Beauclerc/Mandarin North
Direction From Sunbeam, go north on Craven (By the post office), left on Old Spanish Trail, left on Arch Creek Dr, left on Caraway Dr. home is at 4549 Caraway Drive on Left
Interior
Interior Features Breakfast Bar, Eat-in Kitchen, Primary Bathroom - Shower No Tub, Split Bedrooms, Vaulted Ceiling(s), Walk-In Closet(s)
Heating Central, Electric, Other
Cooling Central Air, Electric
Flooring Tile, Vinyl
Fireplaces Number 1
Fireplaces Type Wood Burning
Fireplace Yes
Laundry Electric Dryer Hookup, In Carport, In Garage, Washer Hookup
Exterior
Parking Features Attached, Garage
Garage Spaces 2.0
Fence Back Yard, Vinyl, Wood
Pool None
Utilities Available Cable Available
Roof Type Shingle
Porch Front Porch, Porch, Screened
Total Parking Spaces 2
Private Pool No
Building
Lot Description Sprinklers In Front, Sprinklers In Rear
Sewer Public Sewer
Water Public
Structure Type Fiber Cement,Frame
New Construction No
Schools
Elementary Schools Beauclerc
Others
Tax ID 1487031040
Security Features Smoke Detector(s)
Acceptable Financing Cash, Conventional, FHA
Listing Terms Cash, Conventional, FHA
Read Less
Want to know what your home might be worth? Contact us for a FREE valuation!

Our team is ready to help you sell your home for the highest possible price ASAP
Bought with SVR REALTY LLC

GET MORE INFORMATION





