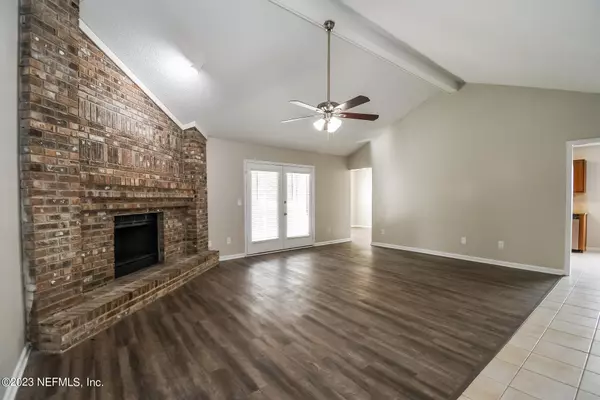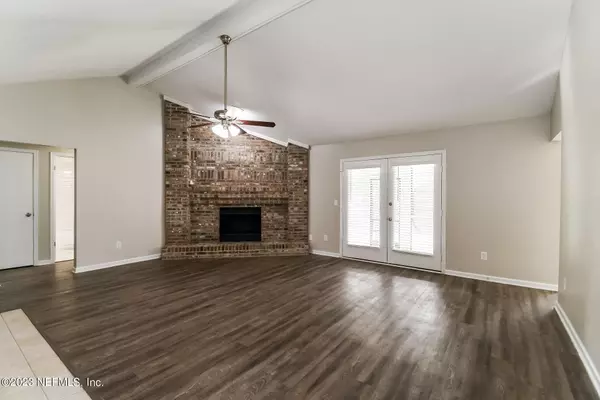$320,000
$350,000
8.6%For more information regarding the value of a property, please contact us for a free consultation.
12358 TEAL RUN CT Jacksonville, FL 32258
3 Beds
2 Baths
1,644 SqFt
Key Details
Sold Price $320,000
Property Type Single Family Home
Sub Type Single Family Residence
Listing Status Sold
Purchase Type For Sale
Square Footage 1,644 sqft
Price per Sqft $194
Subdivision Teal Run
MLS Listing ID 1208502
Sold Date 03/18/23
Bedrooms 3
Full Baths 2
HOA Y/N No
Originating Board realMLS (Northeast Florida Multiple Listing Service)
Year Built 1986
Property Description
MULTIPLE OFFERS RECEIVED. SELLER IS REQUESTING HIGHEST & BEST OFFERS BY NOON BY THURSDAY, FEBRUARY 9, 2023 New to the market, this stunning 3 bedroom, 2 bathroom home is located at 12358 Teal Run Ct in Jacksonville, FL. The home features a spacious living room, a fully-equipped kitchen with modern appliances, and a cozy dining area. The bedrooms are well-appointed with ample closet space and the bathrooms are beautifully updated. The property boasts a large fenced in backyard, perfect for entertaining, relaxing, or simply enjoying the Florida sunshine. The home also includes a cozy fireplace, adding to the comfort and ambiance of the home. Don't miss your chance to own this beautiful home in one of Jacksonville's most desirable neighborhoods. Schedule your showing today!
Location
State FL
County Duval
Community Teal Run
Area 014-Mandarin
Direction Head east on Old St Augustine Rd toward Teal Run Ct Turn left onto Teal Run Ct Destiny is on the left.
Interior
Heating Central
Cooling Central Air
Exterior
Parking Features Additional Parking
Garage Spaces 2.0
Pool None
Total Parking Spaces 2
Private Pool No
Building
Water Public
New Construction No
Others
Tax ID 1571970516
Acceptable Financing Cash, Conventional, FHA, VA Loan
Listing Terms Cash, Conventional, FHA, VA Loan
Read Less
Want to know what your home might be worth? Contact us for a FREE valuation!

Our team is ready to help you sell your home for the highest possible price ASAP
Bought with VYLLA HOME
GET MORE INFORMATION





