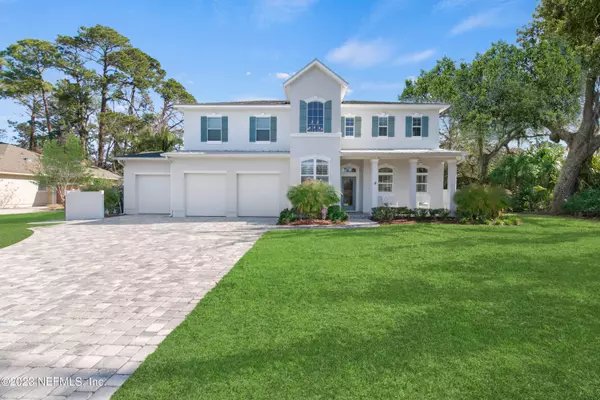$770,000
$725,000
6.2%For more information regarding the value of a property, please contact us for a free consultation.
10015 SCOTT MILL RD Jacksonville, FL 32257
5 Beds
4 Baths
3,090 SqFt
Key Details
Sold Price $770,000
Property Type Single Family Home
Sub Type Single Family Residence
Listing Status Sold
Purchase Type For Sale
Square Footage 3,090 sqft
Price per Sqft $249
Subdivision Beauclerc
MLS Listing ID 1210938
Sold Date 03/20/23
Bedrooms 5
Full Baths 3
Half Baths 1
HOA Fees $25/ann
HOA Y/N Yes
Originating Board realMLS (Northeast Florida Multiple Listing Service)
Year Built 2018
Lot Dimensions 120x100
Property Description
Multiple offers Please present your highest and best offer by
this Friday at 7 pm (Feb. 17)Amazing custom built pool home in great neighborhood. Don't miss out! Beautiful 5BR, 3.5BA, home in heart of beautiful Beauclerc. Home design features 2 large owners' suites, separate office, 3 car garage, pavered drive and front porch, spacious lanai, high, smooth finish ceilings throughout, large base boards, wood door casings, stunning floors, gas fireplace, and so much more. Quartz countertops, Bosch Stainless Steel appliances including gas stove, crown molding on cabinets, Moen fixtures, and recessed lighting are all included in the gorgeous kitchen design. Owners Bath includes double vanity, separate tub and frameless shower with recessed shelf. Double pane insulated low E windows, hybrid and selected HVAC system will provide an energy efficient home.
Location
State FL
County Duval
Community Beauclerc
Area 013-Beauclerc/Mandarin North
Direction Scott Mill Road to 10015. Corner of Evercharm.
Interior
Interior Features Breakfast Bar, Eat-in Kitchen, Entrance Foyer, Kitchen Island, Pantry, Primary Bathroom -Tub with Separate Shower, Primary Downstairs, Split Bedrooms, Vaulted Ceiling(s), Walk-In Closet(s)
Heating Central
Cooling Central Air
Flooring Wood
Fireplaces Number 1
Fireplaces Type Gas
Fireplace Yes
Exterior
Parking Features Attached, Garage
Garage Spaces 3.0
Fence Back Yard
Pool In Ground, Gas Heat, Salt Water
Amenities Available Laundry
Roof Type Shingle
Porch Covered, Front Porch, Patio
Total Parking Spaces 3
Private Pool No
Building
Lot Description Sprinklers In Front, Sprinklers In Rear
Water Public
Structure Type Frame,Stucco
New Construction No
Schools
Elementary Schools Crown Point
Middle Schools Alfred Dupont
High Schools Atlantic Coast
Others
Tax ID 1496601515
Security Features Security System Leased,Smoke Detector(s)
Acceptable Financing Cash, Conventional, VA Loan
Listing Terms Cash, Conventional, VA Loan
Read Less
Want to know what your home might be worth? Contact us for a FREE valuation!

Our team is ready to help you sell your home for the highest possible price ASAP
Bought with MOMENTUM REALTY

GET MORE INFORMATION





