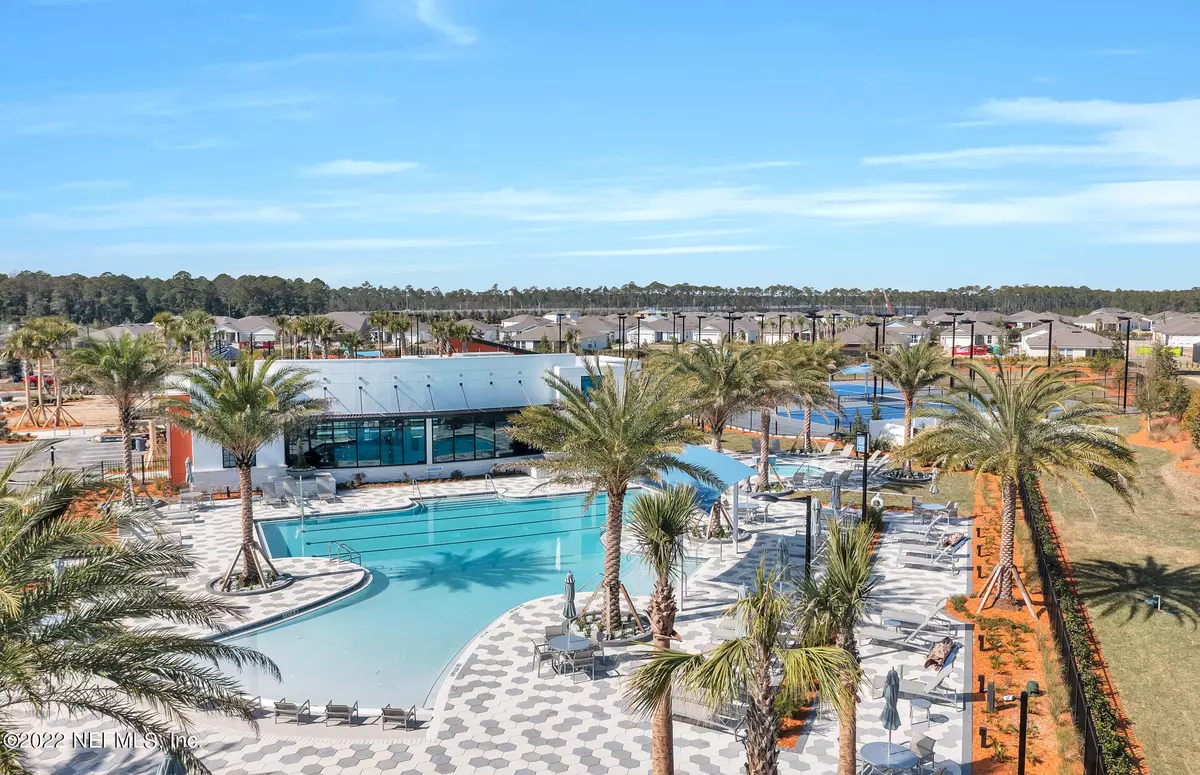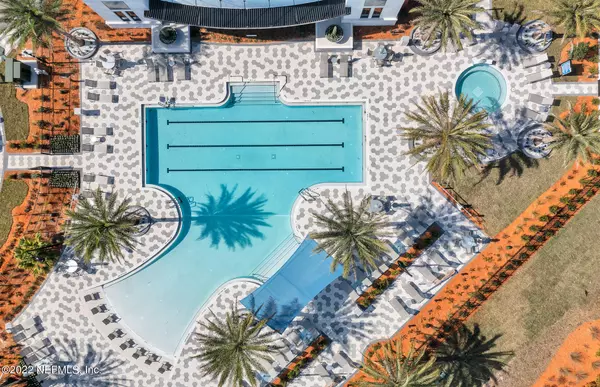$551,030
$564,530
2.4%For more information regarding the value of a property, please contact us for a free consultation.
11106 TOWN VIEW DR Jacksonville, FL 32256
2 Beds
2 Baths
1,809 SqFt
Key Details
Sold Price $551,030
Property Type Single Family Home
Sub Type Single Family Residence
Listing Status Sold
Purchase Type For Sale
Square Footage 1,809 sqft
Price per Sqft $304
Subdivision Del Webb Etown
MLS Listing ID 1190111
Sold Date 03/20/23
Style Ranch
Bedrooms 2
Full Baths 2
HOA Fees $220/mo
HOA Y/N Yes
Originating Board realMLS (Northeast Florida Multiple Listing Service)
Year Built 2022
Property Description
Amazing opportunity to own a new construction home in the heart of Del Webb eTown! For the home-buyer that craves a thriving active-adult community in the heart of Jacksonville, Del Webb eTown is the place for you! Delight in the ease of social connectivity fully encompassed within the smart-living master-planned community of eTown. Centrally located in Jacksonville near prestigious St. Johns Town Center off I-295 and 9-B, relish in upscale dining, shopping, entertainment and elite healthcare all within reach. This popular Mystique floorplan features an open design filled with modern designer finishes throughout. Enjoy a relaxing evening on your extended patio after a fun filled day at the community amenity center. This stunning home is slated for completion in early 2023. Come tour today! today!
Location
State FL
County Duval
Community Del Webb Etown
Area 027-Intracoastal West-South Of Jt Butler Blvd
Direction From I-295 S: Take exit 9B, eTown Parkway will be the next exit on the right. Turn left onto eTown Parkway, go through roundabout, Del Webb eTown will be the first community on your left.
Interior
Interior Features Eat-in Kitchen, Entrance Foyer, Kitchen Island, Pantry, Primary Bathroom - Shower No Tub, Split Bedrooms, Walk-In Closet(s)
Heating Central, Heat Pump
Cooling Central Air
Exterior
Parking Features Attached, Garage, Garage Door Opener
Garage Spaces 2.0
Pool Community, None
Utilities Available Cable Available, Natural Gas Available
Amenities Available Clubhouse, Fitness Center, Jogging Path, Spa/Hot Tub, Tennis Court(s), Trash
Waterfront Description Pond
View Water
Roof Type Shingle
Accessibility Accessible Common Area
Porch Porch, Screened
Total Parking Spaces 2
Private Pool No
Building
Lot Description Sprinklers In Front, Sprinklers In Rear
Sewer Public Sewer
Water Public
Architectural Style Ranch
Structure Type Fiber Cement,Frame
New Construction Yes
Others
Senior Community Yes
Tax ID 1678712085
Security Features Smoke Detector(s)
Acceptable Financing Cash, Conventional, FHA, VA Loan
Listing Terms Cash, Conventional, FHA, VA Loan
Read Less
Want to know what your home might be worth? Contact us for a FREE valuation!

Our team is ready to help you sell your home for the highest possible price ASAP
Bought with ONE SOTHEBY'S INTERNATIONAL REALTY

GET MORE INFORMATION





