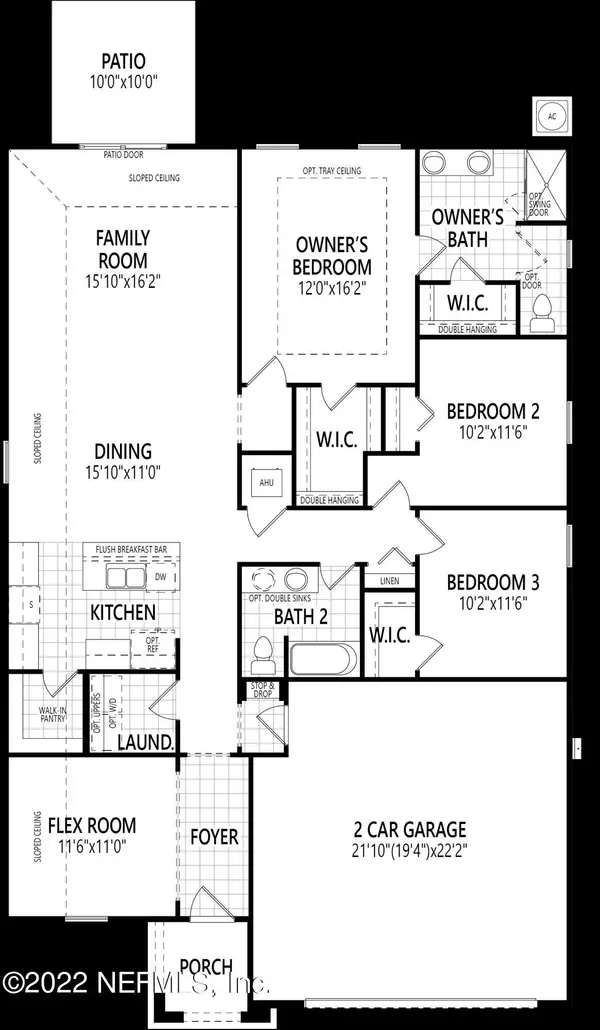$440,422
$440,422
For more information regarding the value of a property, please contact us for a free consultation.
13157 CAMERON VALLEY CT Jacksonville, FL 32256
3 Beds
2 Baths
1,770 SqFt
Key Details
Sold Price $440,422
Property Type Single Family Home
Sub Type Single Family Residence
Listing Status Sold
Purchase Type For Sale
Square Footage 1,770 sqft
Price per Sqft $248
Subdivision Wells Creek
MLS Listing ID 1197209
Sold Date 04/06/23
Bedrooms 3
Full Baths 2
Construction Status Under Construction
HOA Fees $55/ann
HOA Y/N Yes
Originating Board realMLS (Northeast Florida Multiple Listing Service)
Year Built 2023
Property Description
The Beautiful Aspen Low Country floor plan at Wells Creek is located on a waterfront to wooded home site near a culdesac. Enjoy an open concept with extended covered and screened lanai. Professionally designed with beautiful quartz counter tops and luxury vinyl plank flooring in the living areas. This home is focused on details with 5 1/4'' baseboards and prewire for 5.1 surround sound in the Family Room. Wells Creek provides convenient access to world-class shopping, entertainment, and recreation plus leading employment centers, top-rated schools, and medical services; the community offers an array of lifestyle amenities including a pavilion, resort-style pool, paw park, playground and plenty of open green space for picnicking — with no CDD fees. Estimated completion March/April 2023.
Location
State FL
County Duval
Community Wells Creek
Area 028-Bayard
Direction From I-95 take exit for 9B North. Take exit for US1 South. Head South on US-1 for approx 1 mile. Community is on the left hand side.
Interior
Interior Features Primary Bathroom - Shower No Tub, Walk-In Closet(s)
Heating Central, Heat Pump
Cooling Central Air
Flooring Tile, Vinyl
Exterior
Parking Features Attached, Garage
Garage Spaces 2.0
Pool Community
Utilities Available Cable Available, Natural Gas Available
Amenities Available Clubhouse, Jogging Path, Playground
Roof Type Shingle
Total Parking Spaces 2
Private Pool No
Building
Lot Description Sprinklers In Front, Sprinklers In Rear, Wooded
Sewer Public Sewer
Water Public
Structure Type Fiber Cement,Frame
New Construction Yes
Construction Status Under Construction
Others
Tax ID 1681245120
Acceptable Financing Cash, Conventional, FHA, VA Loan
Listing Terms Cash, Conventional, FHA, VA Loan
Read Less
Want to know what your home might be worth? Contact us for a FREE valuation!

Our team is ready to help you sell your home for the highest possible price ASAP
Bought with ONE REALTY CORP

GET MORE INFORMATION





