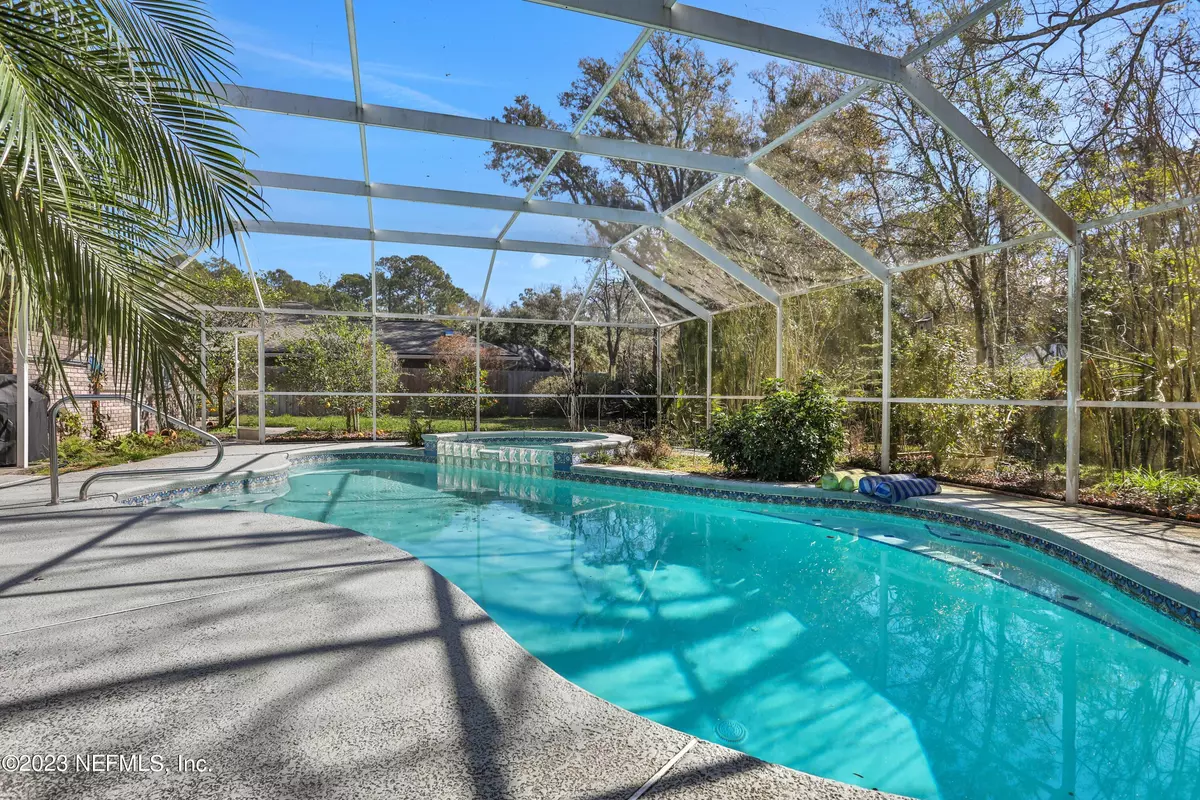$544,000
$545,000
0.2%For more information regarding the value of a property, please contact us for a free consultation.
14264 HAWKSMORE LN Jacksonville, FL 32223
4 Beds
3 Baths
2,264 SqFt
Key Details
Sold Price $544,000
Property Type Single Family Home
Sub Type Single Family Residence
Listing Status Sold
Purchase Type For Sale
Square Footage 2,264 sqft
Price per Sqft $240
Subdivision Coventry
MLS Listing ID 1211593
Sold Date 04/07/23
Style Ranch,Traditional
Bedrooms 4
Full Baths 3
HOA Fees $14/ann
HOA Y/N Yes
Originating Board realMLS (Northeast Florida Multiple Listing Service)
Year Built 1988
Property Description
This beautifully updated and maintained Mandarin pool home is turnkey - waiting for its next owner. The 4 bedroom, 3 bathroom ranch style home sits on a private lot, nestled up to a preserve. Swim, relax, grill-out or entertain - this back yard offers all that and more. The screened in pool makes for a low maintenance backyard. The open floor plan in the house gives the home a like-new feel. Granite countertops, a cooking island and built-in appliances are a chef's dream. The living areas, bedrooms and bathrooms have all been updated. The neighborhood is centrally located - close to restaurants, shops, beaches and interstates. This one will not last long!
Location
State FL
County Duval
Community Coventry
Area 014-Mandarin
Direction Take I-95 S and I-295 N to FL-13 S/San Jose Blvd. Take exit 5B from I-295 N, Continue on FL-13 S/San Jose Blvd. Drive to Hawksmore Ln
Interior
Interior Features Entrance Foyer, Kitchen Island, Pantry, Primary Bathroom -Tub with Separate Shower, Walk-In Closet(s)
Heating Central
Cooling Central Air
Fireplaces Number 1
Fireplaces Type Electric
Fireplace Yes
Laundry Electric Dryer Hookup, Washer Hookup
Exterior
Garage Spaces 2.0
Pool In Ground, Screen Enclosure
Roof Type Shingle
Total Parking Spaces 2
Private Pool No
Building
Sewer Public Sewer
Water Public
Architectural Style Ranch, Traditional
New Construction No
Others
Tax ID 1060870284
Acceptable Financing Cash, Conventional, FHA, VA Loan
Listing Terms Cash, Conventional, FHA, VA Loan
Read Less
Want to know what your home might be worth? Contact us for a FREE valuation!

Our team is ready to help you sell your home for the highest possible price ASAP
Bought with SOUTH STATE REALTY LLC
GET MORE INFORMATION





