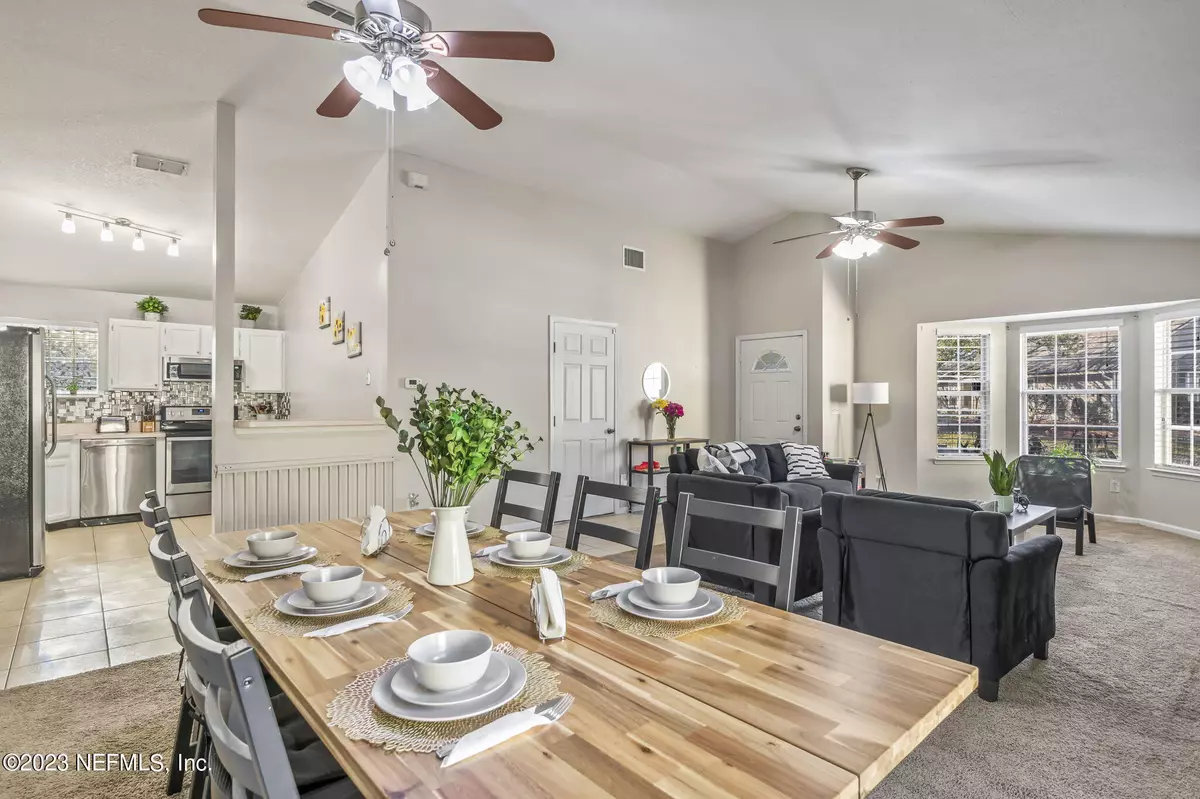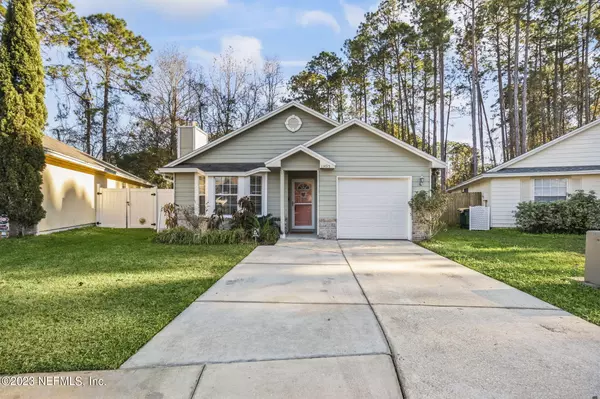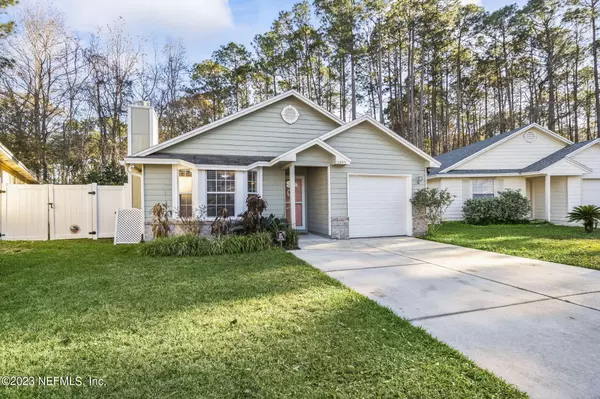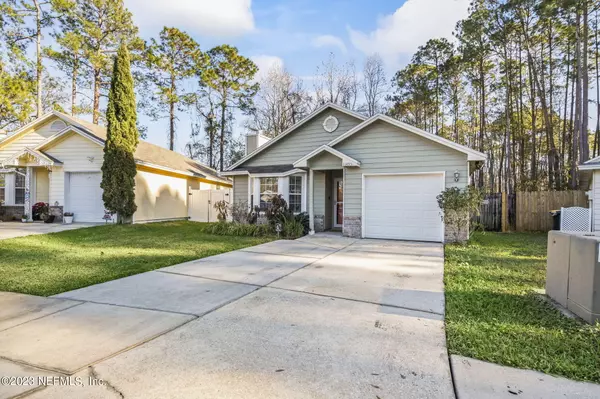$300,000
$309,900
3.2%For more information regarding the value of a property, please contact us for a free consultation.
11495 MANDARIN GLEN CIR Jacksonville, FL 32223
3 Beds
2 Baths
1,290 SqFt
Key Details
Sold Price $300,000
Property Type Single Family Home
Sub Type Single Family Residence
Listing Status Sold
Purchase Type For Sale
Square Footage 1,290 sqft
Price per Sqft $232
Subdivision Mandarin Glen
MLS Listing ID 1206698
Sold Date 04/20/23
Style Traditional
Bedrooms 3
Full Baths 2
HOA Fees $19
HOA Y/N Yes
Originating Board realMLS (Northeast Florida Multiple Listing Service)
Year Built 1995
Lot Dimensions 145 x 33 x 128 x 68 x 38
Property Description
Looking for the white picket fence home of your dreams? Look no further! Come experience everything this beautifully cozy home has to offer, including newer stainless steal appliances, open floor plan with lots of natural light, wood burning fireplace, wooden patio deck (perfect for entertaining), large back yard that opens to wooded area, 2 large sheds and so much more! Conveniently nestled in the heart of Mandarin close to dining, shopping and great schools. Schedule your showing today!!
Location
State FL
County Duval
Community Mandarin Glen
Area 014-Mandarin
Direction From I-295, South on San Jose Blvd. , Left on Ricky Dr. , Right into Mandarin Glen, Left into the community and all the way around to Mandarin Glen Circle East.
Interior
Interior Features Breakfast Bar, Entrance Foyer, Kitchen Island, Pantry, Primary Bathroom - Tub with Shower, Primary Downstairs, Split Bedrooms, Vaulted Ceiling(s), Walk-In Closet(s)
Heating Central
Cooling Central Air
Fireplaces Type Wood Burning
Fireplace Yes
Exterior
Parking Features Additional Parking, Attached, Garage
Garage Spaces 1.0
Pool Community, None
Amenities Available Children's Pool, Clubhouse, Laundry
Roof Type Shingle
Total Parking Spaces 1
Private Pool No
Building
Water Public
Architectural Style Traditional
Structure Type Fiber Cement,Frame
New Construction No
Others
Tax ID 1563341590
Security Features Security System Owned,Smoke Detector(s)
Acceptable Financing Cash, Conventional, FHA
Listing Terms Cash, Conventional, FHA
Read Less
Want to know what your home might be worth? Contact us for a FREE valuation!

Our team is ready to help you sell your home for the highest possible price ASAP
Bought with EAST COAST REALTY
GET MORE INFORMATION





