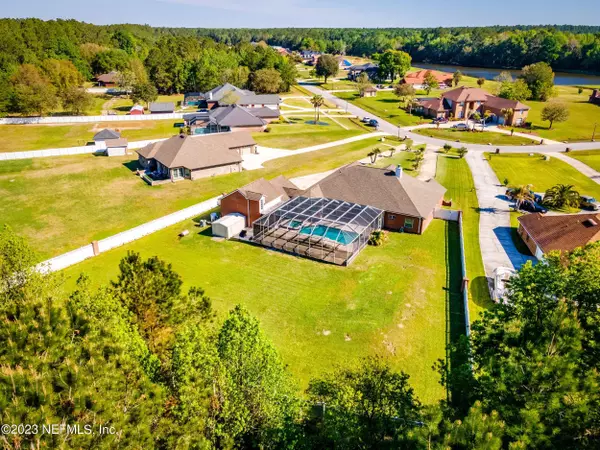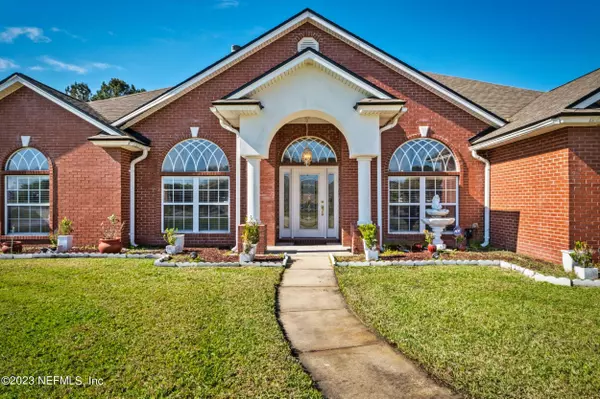$517,000
$497,000
4.0%For more information regarding the value of a property, please contact us for a free consultation.
12502 ANGEL LAKE DR Jacksonville, FL 32218
4 Beds
3 Baths
2,697 SqFt
Key Details
Sold Price $517,000
Property Type Single Family Home
Sub Type Single Family Residence
Listing Status Sold
Purchase Type For Sale
Square Footage 2,697 sqft
Price per Sqft $191
Subdivision Angel Lakes
MLS Listing ID 1218409
Sold Date 04/25/23
Bedrooms 4
Full Baths 3
HOA Fees $25/ann
HOA Y/N Yes
Originating Board realMLS (Northeast Florida Multiple Listing Service)
Year Built 2004
Property Description
HIGHEST AND BEST DUE BY 3/25 @ 9PM.
Welcome to your dream home! This stunning 4 bed, 3 bath brick house sits on 2.5 acres in a sought-after, quiet neighborhood. With a beautifully updated kitchen, modern appliances, ample cabinet space, and a spacious island perfect for entertaining, this home is the perfect place to gather with loved ones.
The open floor plan seamlessly flows into the spacious living area, offering a cozy fireplace and ample natural light. Outside, indulge in the ultimate relaxation with your very own pool, hot tub in a screened-in porch, perfect for enjoying those warm summer evenings. With a 3 car garage, you'll have plenty of space for your vehicles and toys.
Location
State FL
County Duval
Community Angel Lakes
Area 091-Garden City/Airport
Direction from 295& Dunn, W on Dunn to VC Johnson Rd, N on VC Johnson Rd to dead end, go W to Angel Lakes Dr W
Interior
Interior Features Breakfast Bar, Kitchen Island, Primary Bathroom -Tub with Separate Shower, Split Bedrooms, Vaulted Ceiling(s), Walk-In Closet(s)
Heating Central
Cooling Central Air
Fireplaces Number 1
Fireplace Yes
Laundry Electric Dryer Hookup, Washer Hookup
Exterior
Garage Spaces 3.0
Fence Back Yard
Pool In Ground
Roof Type Shingle
Porch Patio, Screened
Total Parking Spaces 3
Private Pool No
Building
Sewer Septic Tank
Water Well
New Construction No
Others
Tax ID 0194461540
Acceptable Financing Cash, Conventional, FHA, VA Loan
Listing Terms Cash, Conventional, FHA, VA Loan
Read Less
Want to know what your home might be worth? Contact us for a FREE valuation!

Our team is ready to help you sell your home for the highest possible price ASAP
GET MORE INFORMATION





