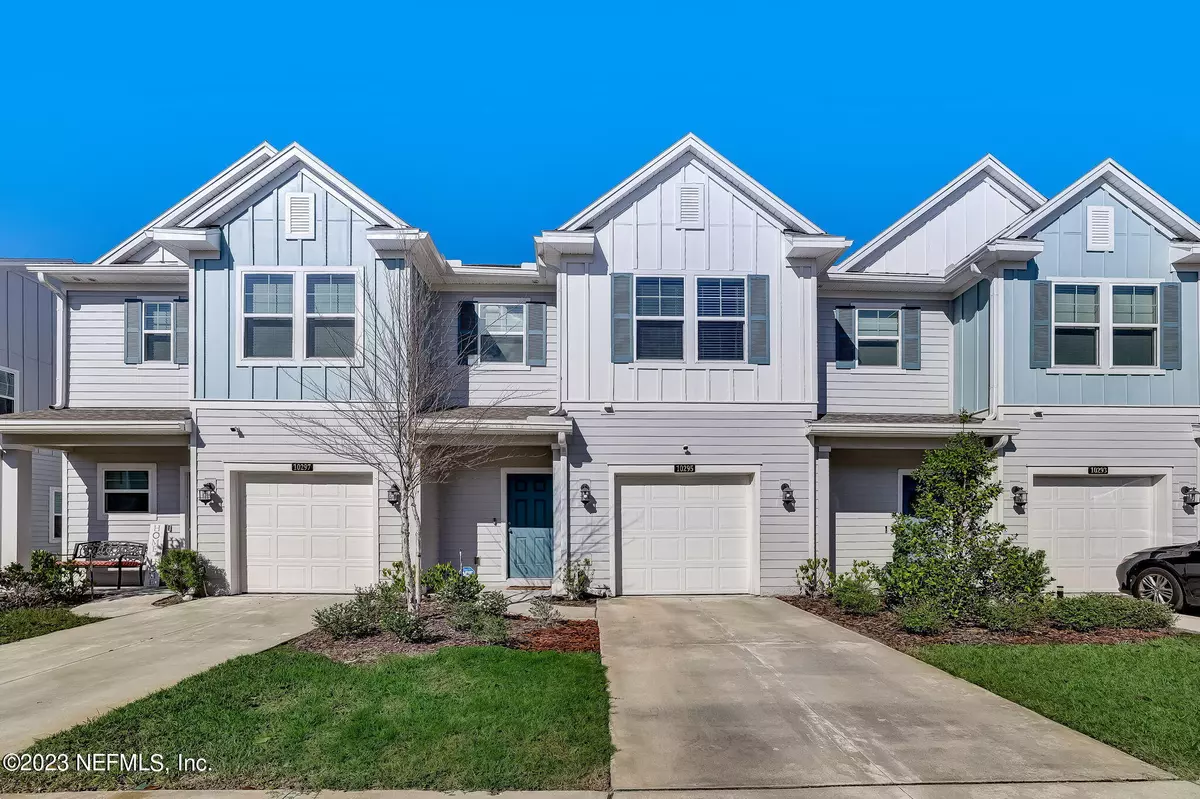$275,000
$280,000
1.8%For more information regarding the value of a property, please contact us for a free consultation.
10295 ALDER CREEK LN Jacksonville, FL 32222
2 Beds
3 Baths
1,553 SqFt
Key Details
Sold Price $275,000
Property Type Townhouse
Sub Type Townhouse
Listing Status Sold
Purchase Type For Sale
Square Footage 1,553 sqft
Price per Sqft $177
Subdivision Longleaf
MLS Listing ID 1220210
Sold Date 05/11/23
Bedrooms 2
Full Baths 2
Half Baths 1
HOA Fees $249/mo
HOA Y/N Yes
Originating Board realMLS (Northeast Florida Multiple Listing Service)
Year Built 2021
Property Description
This gorgeous townhome built in 2021 offers the Lennar's everything Included features: Quartz kitchen counter tops, 42'' cabinets, Frigidaire stainless steel appliances, ceramic wood tile in main areas. The kitchen boasts plenty of counter space and storage, making cooking and meal prep a breeze. A screened lanai included to enjoy your morning coffee while over looking a peaceful lagoon. Upstairs offers an extra large owners suite with spacious walk in closet, owners bath is light & bright with walk in shower and dual sinks. Another huge secondary bedroom with full bathroom and laundry room are located upstairs. ADT security system, blinds throughout plus a 1 car garage w/ opener. A must see!
Location
State FL
County Duval
Community Longleaf
Area 067-Collins Rd/Argyle/Oakleaf Plantation (Duval)
Direction Take I-295 North to Collins Rd. Take exit 12-Collins Rd. Left onto Collins rd (4 miles). Right onto Old Middleburg Rd. Longleaf will be on your left. GPS location of townhome.
Interior
Interior Features Breakfast Bar, Pantry, Primary Bathroom - Shower No Tub, Split Bedrooms, Walk-In Closet(s)
Heating Central
Cooling Central Air
Flooring Tile
Laundry Electric Dryer Hookup, Washer Hookup
Exterior
Parking Features Assigned, Attached, Garage, Garage Door Opener
Garage Spaces 1.0
Pool Community
Amenities Available Clubhouse
Roof Type Shingle
Porch Patio, Porch, Screened
Total Parking Spaces 1
Private Pool No
Building
Sewer Public Sewer
Water Public
Structure Type Wood Siding
New Construction No
Others
HOA Name Leland Management
Tax ID 0164102600
Security Features Smoke Detector(s)
Acceptable Financing Cash, Conventional, FHA, VA Loan
Listing Terms Cash, Conventional, FHA, VA Loan
Read Less
Want to know what your home might be worth? Contact us for a FREE valuation!

Our team is ready to help you sell your home for the highest possible price ASAP
Bought with NON MLS
GET MORE INFORMATION





