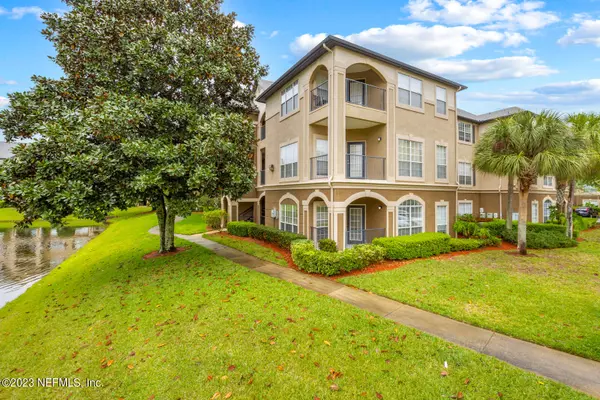$299,000
$299,000
For more information regarding the value of a property, please contact us for a free consultation.
10961 BURNT MILL RD #618 Jacksonville, FL 32256
2 Beds
2 Baths
1,163 SqFt
Key Details
Sold Price $299,000
Property Type Condo
Sub Type Condominium
Listing Status Sold
Purchase Type For Sale
Square Footage 1,163 sqft
Price per Sqft $257
Subdivision Reserve At James Island Lc
MLS Listing ID 1217001
Sold Date 05/11/23
Style Contemporary
Bedrooms 2
Full Baths 2
HOA Fees $348/mo
HOA Y/N Yes
Originating Board realMLS (Northeast Florida Multiple Listing Service)
Year Built 2001
Property Description
* BACK ON MARKET- Buyers got cold feet- come snag this This Two bedroom END UNIT condo faces the pond on the FIRST FLOOR with GARAGE and extra storage unit . Need we say more?
It features New LVP flooring throughout the open floor plan, New Ac unit, New fixtures , granite countertops throughout, modern white cabinets, and stainless steal appliances. Let's not forget the spacious laundry room and luxuriously upgraded California style closet design in master bedroom. MOVE IN READY! Located in the heart of Jacksonville and minutes away from Town Center and all major highways . Beautifully maintained gated community with 24-Hour Envera Security and loads of amenities including pool and fitness
Location
State FL
County Duval
Community Reserve At James Island Lc
Area 024-Baymeadows/Deerwood
Direction JTB W: Lt on Gate Pkwy, Rt onto Burnt Mill Rd, turn Rt into Reserve at James Island. From 295: Exit Gate Pkwy towards IKEA, continue to Burnt Mills Rd. Make Lt, then Rt into Reserve at James Island
Interior
Interior Features Breakfast Bar, Primary Bathroom - Tub with Shower, Split Bedrooms, Walk-In Closet(s)
Heating Central
Cooling Central Air
Flooring Vinyl
Exterior
Garage Spaces 1.0
Pool Community, None
Amenities Available Clubhouse, Fitness Center
Porch Covered, Patio
Total Parking Spaces 1
Private Pool No
Building
Lot Description Other
Story 3
Sewer Public Sewer
Water Public
Architectural Style Contemporary
Level or Stories 3
New Construction No
Others
HOA Fee Include Trash
Tax ID 1677412756
Acceptable Financing Cash, Conventional, FHA, VA Loan
Listing Terms Cash, Conventional, FHA, VA Loan
Read Less
Want to know what your home might be worth? Contact us for a FREE valuation!

Our team is ready to help you sell your home for the highest possible price ASAP
Bought with NAVY TO NAVY HOMES LLC
GET MORE INFORMATION





