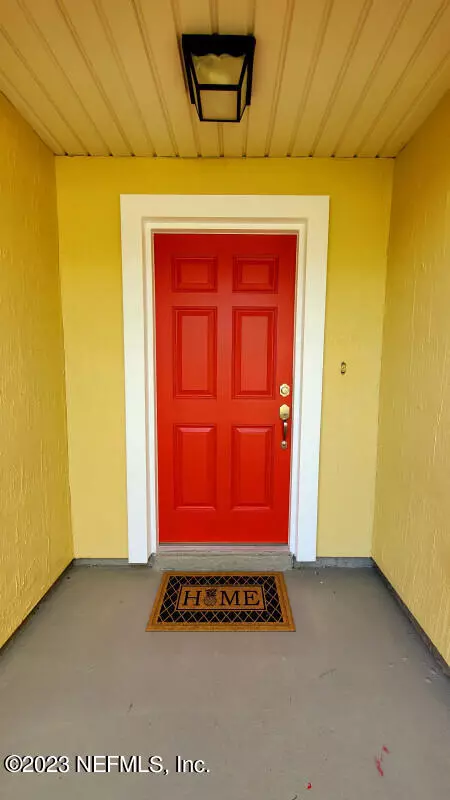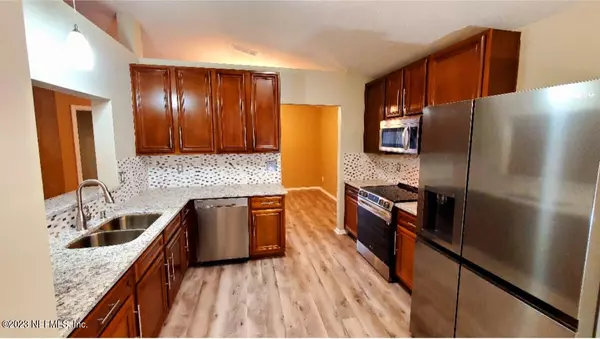$312,000
$312,000
For more information regarding the value of a property, please contact us for a free consultation.
10298 DRIFTWOOD HILLS DR Jacksonville, FL 32221
3 Beds
2 Baths
1,575 SqFt
Key Details
Sold Price $312,000
Property Type Single Family Home
Sub Type Single Family Residence
Listing Status Sold
Purchase Type For Sale
Square Footage 1,575 sqft
Price per Sqft $198
Subdivision Weston Ranch
MLS Listing ID 1214222
Sold Date 05/09/23
Bedrooms 3
Full Baths 2
HOA Fees $58/qua
HOA Y/N Yes
Originating Board realMLS (Northeast Florida Multiple Listing Service)
Year Built 2009
Lot Dimensions 60 x 210 x 80
Property Description
YOUR UPGRADES ARE ALREADY DONE!
Charming 3BR, 2BA home in the Weston Ranch community, a great neighborhood with an amenity center that includes a pool, picnic area, and kids play area. The backyard oasis has a large relaxing pond and nature preserve. The home has a newer, one year old heat pump system, a freshly painted stucco front and siding rear. It features new premium stainless steel appliances, stunning premium aged oak waterproof laminate flooring in the kitchen, great room, dining room, foyer, and hall. It also has new premium cordless faux wood blinds, new premium lighting throughout, three, 52 inch and one 60 inch, brushed nickel ceiling fans. The eat-in kitchen is a chef's paradise with granite countertops, a slide in convection cooktop range, a large glass shelved refrigerator refrigerator
Location
State FL
County Duval
Community Weston Ranch
Area 062-Crystal Springs/Country Creek Area
Direction : I-95 to Normandy Blvd. Go west to Weston Ranch Community.
Interior
Interior Features Breakfast Bar, Built-in Features, Eat-in Kitchen, Primary Bathroom -Tub with Separate Shower, Split Bedrooms, Vaulted Ceiling(s), Walk-In Closet(s)
Heating Central
Cooling Central Air
Flooring Carpet, Tile, Wood
Exterior
Parking Features Attached, Garage
Garage Spaces 2.0
Pool Community
Utilities Available Cable Connected
Amenities Available Playground
Waterfront Description Pond
Roof Type Shingle
Total Parking Spaces 2
Private Pool No
Building
Sewer Public Sewer
Water Public
Structure Type Stucco
New Construction No
Others
Tax ID 0089841375
Security Features Smoke Detector(s)
Acceptable Financing Cash, Conventional, FHA, VA Loan
Listing Terms Cash, Conventional, FHA, VA Loan
Read Less
Want to know what your home might be worth? Contact us for a FREE valuation!

Our team is ready to help you sell your home for the highest possible price ASAP
Bought with DJ & LINDSEY REAL ESTATE

GET MORE INFORMATION





