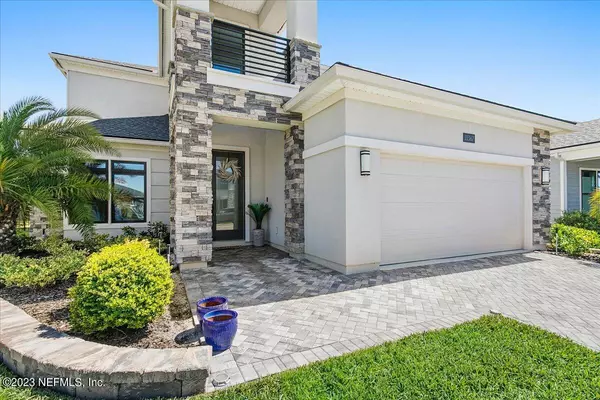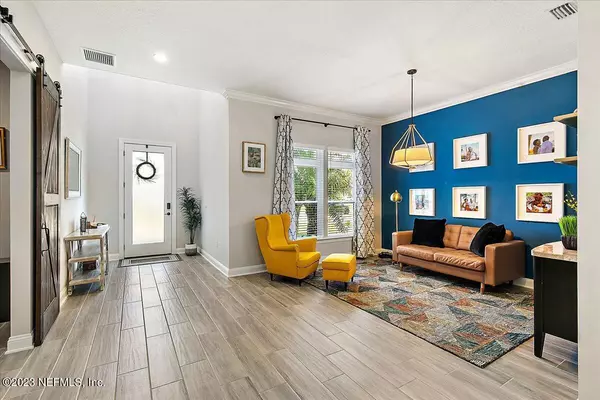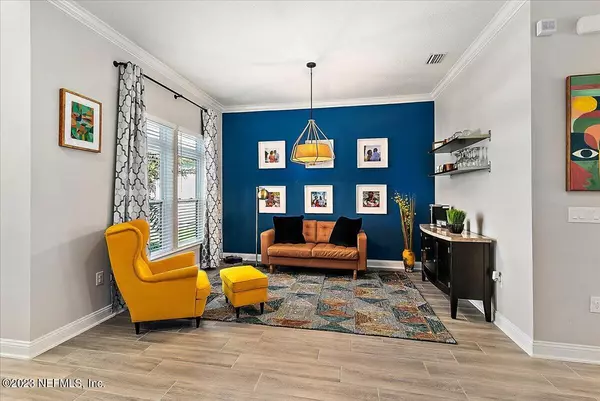$749,900
$749,900
For more information regarding the value of a property, please contact us for a free consultation.
11367 MADELYNN DR Jacksonville, FL 32256
4 Beds
3 Baths
2,828 SqFt
Key Details
Sold Price $749,900
Property Type Single Family Home
Sub Type Single Family Residence
Listing Status Sold
Purchase Type For Sale
Square Footage 2,828 sqft
Price per Sqft $265
Subdivision Edison
MLS Listing ID 1216435
Sold Date 05/26/23
Bedrooms 4
Full Baths 3
HOA Fees $105/mo
HOA Y/N Yes
Originating Board realMLS (Northeast Florida Multiple Listing Service)
Year Built 2020
Lot Dimensions 0.33 Ac
Property Description
**BACK ON MARKET ** Well-appointed Terrano plan in the gated community of Edison (eTown), on a large park-like preserve lot! This 4/3 welcomes you with a dramatic two-story foyer into the first floor offering generous family, dining, kitchen (with gas cooktop and prep/wash island with seating), eating, and office/den spaces, plus one of the bedrooms and bathrooms. Upstairs features a spacious loft area, plus three bedrooms. Inviting primary bedroom with a large closet, plus its bathroom with sep shower and garden tub. The spacious covered/screened lanai plus paver patio overlook the fenced backyard and preserve. 3-car tandem garage! Other features include gutters, ceiling fans, gas tankless water heater, wood-look tile throughout living spaces, and more. A great place to call ''home!'' eTown is one of Jacksonville's newest master-planned communities, and is well located near shopping, medical, highways, and much more. Coming soon within eTown are shops and restaurants, including a Publix.
In addition to the park within Edison, the eTown 5-acre amenity center features a resort-style pool, with zero entry and an adjoining three-lane lap pool, a high-tech fitness center with an outdoor yoga lawn, a rooftop patio, kids playground, event lawn, gathering spaces, and dog park.
Location
State FL
County Duval
Community Edison
Area 027-Intracoastal West-South Of Jt Butler Blvd
Direction From 9B, exit ETown Pky. Continue north to Edison S/D on right. Proceed to the home on the left.
Interior
Interior Features Breakfast Bar, Breakfast Nook, Eat-in Kitchen, Entrance Foyer, Kitchen Island, Pantry, Primary Bathroom -Tub with Separate Shower, Split Bedrooms, Walk-In Closet(s)
Heating Central, Heat Pump
Cooling Central Air
Flooring Carpet, Tile
Fireplaces Type Other
Fireplace Yes
Laundry Electric Dryer Hookup, Washer Hookup
Exterior
Parking Features Attached, Garage, Garage Door Opener
Garage Spaces 3.0
Fence Back Yard
Pool Community, None
Utilities Available Cable Connected, Natural Gas Available
Amenities Available Clubhouse, Fitness Center, Jogging Path, Playground
View Protected Preserve
Roof Type Shingle
Porch Covered, Front Porch, Patio, Porch, Screened
Total Parking Spaces 3
Private Pool No
Building
Lot Description Cul-De-Sac, Sprinklers In Front, Sprinklers In Rear
Sewer Public Sewer
Water Public
Structure Type Frame,Stucco
New Construction No
Schools
Elementary Schools Mandarin Oaks
Middle Schools Twin Lakes Academy
High Schools Atlantic Coast
Others
HOA Name May Management
Tax ID 1677630205
Security Features Security System Owned,Smoke Detector(s)
Acceptable Financing Cash, Conventional, FHA, VA Loan
Listing Terms Cash, Conventional, FHA, VA Loan
Read Less
Want to know what your home might be worth? Contact us for a FREE valuation!

Our team is ready to help you sell your home for the highest possible price ASAP
Bought with RUSH REALTY GROUP, LLC

GET MORE INFORMATION





