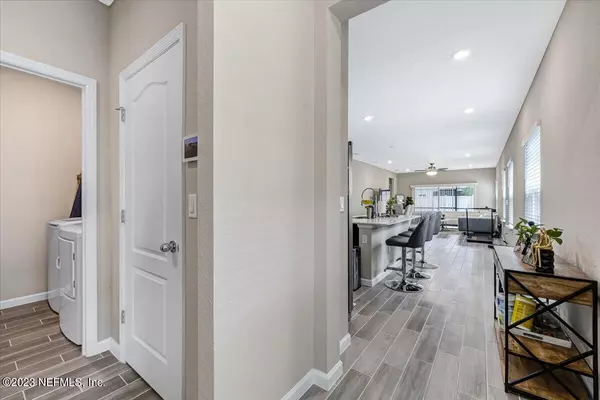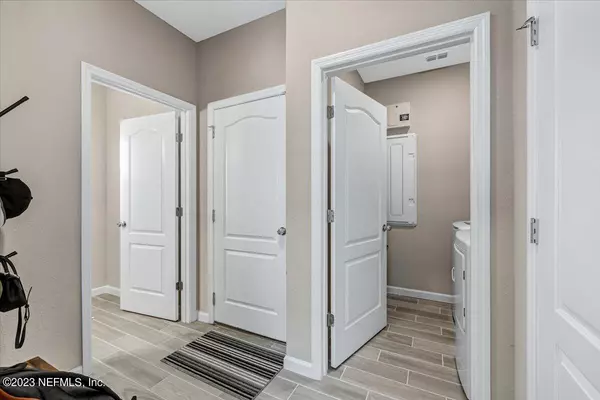$350,000
$365,000
4.1%For more information regarding the value of a property, please contact us for a free consultation.
6440 LONGLEAF BRANCH DR Jacksonville, FL 32222
3 Beds
3 Baths
1,710 SqFt
Key Details
Sold Price $350,000
Property Type Single Family Home
Sub Type Single Family Residence
Listing Status Sold
Purchase Type For Sale
Square Footage 1,710 sqft
Price per Sqft $204
Subdivision Longleaf
MLS Listing ID 1222261
Sold Date 06/02/23
Style Flat,Ranch
Bedrooms 3
Full Baths 2
Half Baths 1
HOA Fees $68/qua
HOA Y/N Yes
Originating Board realMLS (Northeast Florida Multiple Listing Service)
Year Built 2020
Property Description
This is it! This beautiful 3 bedroom, 2.5 bath home is located in the desirable community of Longleaf. Just built in 2020, this home induces all those warm and exciting new home feels. This home is equipped with several smart home features such as a programmable thermostat, energy efficient appliances and a ring video door bell. Enjoy the wood grain tile floors throughout the entire home. The screened in patio is a perfect spot for relaxation. The 2 car garage has been updated with epoxy flooring. And the kitchen boasts stainless steel appliances with quartz countertops. Ceiling fans are found throughout the home.Schedule your private tour today!
Location
State FL
County Duval
Community Longleaf
Area 064-Bent Creek/Plum Tree
Direction Take I-295 North to Collins Rd. Take exit 12-Collins Rd. Left onto Collins Rd (4 miles). Right onto Old Middleburg Rd. Longleaf will be on your left.
Interior
Interior Features Breakfast Bar, Kitchen Island, Primary Bathroom - Shower No Tub, Split Bedrooms, Walk-In Closet(s)
Heating Central
Cooling Central Air
Flooring Tile
Laundry Electric Dryer Hookup, Washer Hookup
Exterior
Parking Features Additional Parking, Attached, Garage
Garage Spaces 2.0
Pool None
Amenities Available Clubhouse, Fitness Center, Playground
Roof Type Shingle
Porch Porch, Screened
Total Parking Spaces 2
Private Pool No
Building
Lot Description Sprinklers In Front, Sprinklers In Rear
Sewer Public Sewer
Water Public
Architectural Style Flat, Ranch
Structure Type Fiber Cement,Frame
New Construction No
Schools
Elementary Schools Enterprise
High Schools Westside High School
Others
HOA Name Longleaf Master HOA
Tax ID 0164103415
Security Features Security System Owned,Smoke Detector(s)
Acceptable Financing Cash, Conventional, FHA, VA Loan
Listing Terms Cash, Conventional, FHA, VA Loan
Read Less
Want to know what your home might be worth? Contact us for a FREE valuation!

Our team is ready to help you sell your home for the highest possible price ASAP
Bought with BOLD CITY REAL ESTATE LLC
GET MORE INFORMATION





