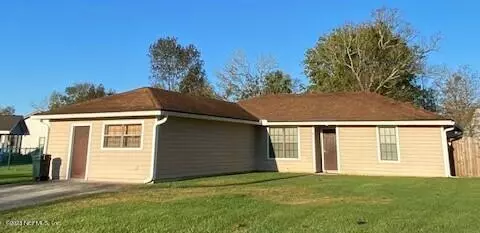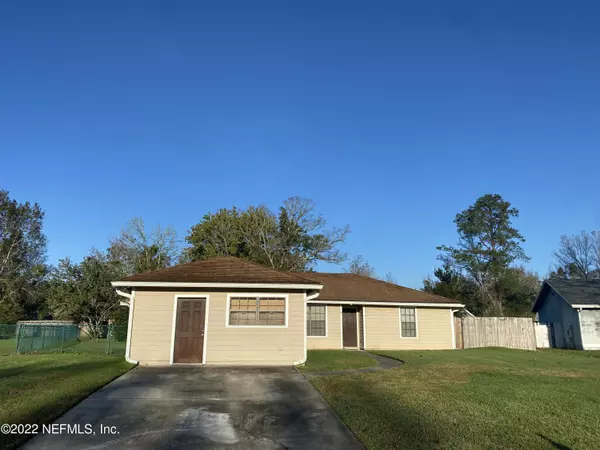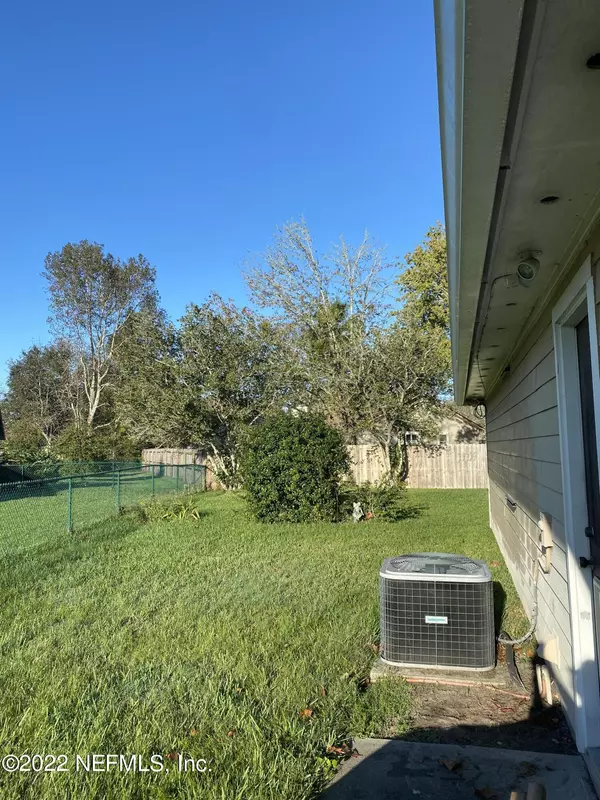$279,000
$279,000
For more information regarding the value of a property, please contact us for a free consultation.
2202 MINORCAN ST Middleburg, FL 32068
3 Beds
2 Baths
1,293 SqFt
Key Details
Sold Price $279,000
Property Type Single Family Home
Sub Type Single Family Residence
Listing Status Sold
Purchase Type For Sale
Square Footage 1,293 sqft
Price per Sqft $215
Subdivision Orange Park South
MLS Listing ID 1204645
Sold Date 06/13/23
Style Flat,Ranch
Bedrooms 3
Full Baths 2
HOA Y/N No
Originating Board realMLS (Northeast Florida Multiple Listing Service)
Year Built 1990
Lot Dimensions 78x126
Property Description
Well maintained 3/2, offering a foyer entry, vaulted ceiling in living area with stone fireplace and french doors leading to a patio overlooking a large fenced back yard. There's a separate dining room with a pass-through to the galley kitchen and pantry, leading to the laundry and converted garage-to-workshop with a separate entry. Split bedroom plan- On one side, the primary bedroom offers a tray ceiling, bath with tub/shower, large walk-in closet and reach-in linen closet. On the other side, two ample bedrooms boasting walk-in closets and an updated guest bath with a spacious walk-in shower featuring dual showers and built in bench. Roof and Hardie board siding installed 2013. Tons of room for a pool in the back yard or whatever you wish!
Location
State FL
County Clay
Community Orange Park South
Area 146-Middleburg-Ne
Direction From 17, go West on 220, left on Woodpecker Ln., follow to sharp curve and street becomes Center Way, turn left on Farm Way, right on Minorcan St., home on right.
Interior
Interior Features Entrance Foyer, Pantry, Primary Bathroom - Tub with Shower, Split Bedrooms, Vaulted Ceiling(s), Walk-In Closet(s)
Heating Central
Cooling Central Air
Flooring Carpet, Concrete, Tile, Wood
Fireplaces Number 1
Fireplaces Type Wood Burning
Fireplace Yes
Laundry Electric Dryer Hookup, Washer Hookup
Exterior
Parking Features Additional Parking
Fence Back Yard, Chain Link, Wood
Pool None
Roof Type Shingle
Private Pool No
Building
Sewer Public Sewer
Water Public
Architectural Style Flat, Ranch
Structure Type Fiber Cement,Frame
New Construction No
Schools
Elementary Schools Swimming Pen Creek
Middle Schools Lakeside
High Schools Fleming Island
Others
Tax ID 41052500882300522
Acceptable Financing Cash, Conventional, FHA, VA Loan
Listing Terms Cash, Conventional, FHA, VA Loan
Read Less
Want to know what your home might be worth? Contact us for a FREE valuation!

Our team is ready to help you sell your home for the highest possible price ASAP
Bought with DJ & LINDSEY REAL ESTATE

GET MORE INFORMATION





