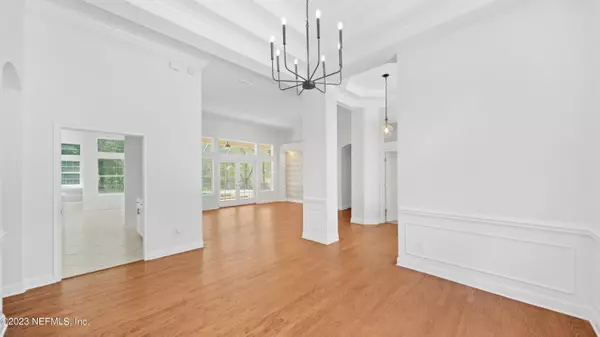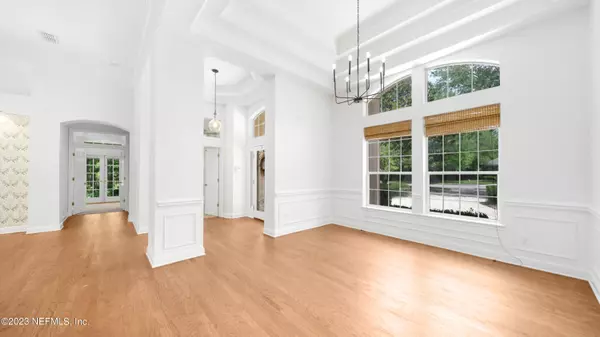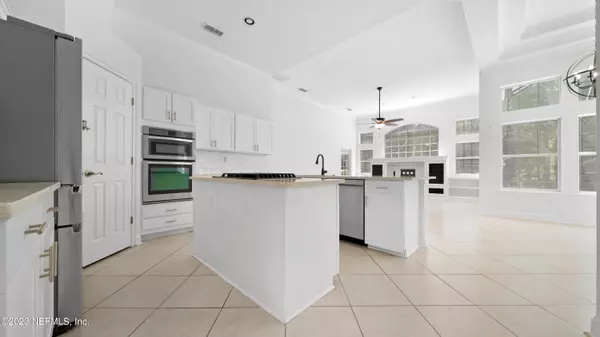$828,000
$848,900
2.5%For more information regarding the value of a property, please contact us for a free consultation.
10028 VINEYARD LAKE RD E Jacksonville, FL 32256
5 Beds
5 Baths
3,545 SqFt
Key Details
Sold Price $828,000
Property Type Single Family Home
Sub Type Single Family Residence
Listing Status Sold
Purchase Type For Sale
Square Footage 3,545 sqft
Price per Sqft $233
Subdivision Deercreek Cc
MLS Listing ID 1224293
Sold Date 06/20/23
Style Traditional
Bedrooms 5
Full Baths 4
Half Baths 1
HOA Fees $130/qua
HOA Y/N Yes
Originating Board realMLS (Northeast Florida Multiple Listing Service)
Year Built 1994
Property Description
Welcome to your dream home in the highly sought-after Deercreek Country Club! Situated on a sprawling estate lot, this luxurious home boasts five bedrooms, four bathrooms, and a dedicated office space, making it perfect for those working from home or studying. The newly remodeled kitchen is a chef's dream, featuring stunning white shaker cabinets, gorgeous quartz counters, designer lighting, and top-of-the-line appliances. The split floorplan provides the ultimate privacy, with the owner's suite offering a private oasis complete with dual custom walk-in closets and a spa-like bathroom. Step outside through one of the many French doors and into your private paradise. The sparkling pool is surrounded by lush natural greenery, providing ultimate privacy and tranquility. All information pertaining to the property is deemed reliable, but not guaranteed. Information to be verified by the Buyer.
Location
State FL
County Duval
Community Deercreek Cc
Area 024-Baymeadows/Deerwood
Direction Phillps HWY to to deer creek
Interior
Interior Features Breakfast Bar, Built-in Features, Eat-in Kitchen, Entrance Foyer, In-Law Floorplan, Kitchen Island, Pantry, Primary Bathroom -Tub with Separate Shower, Primary Downstairs, Split Bedrooms, Vaulted Ceiling(s), Walk-In Closet(s)
Heating Central, Other
Cooling Central Air
Flooring Wood
Laundry Electric Dryer Hookup, Washer Hookup
Exterior
Parking Features Additional Parking
Garage Spaces 2.0
Fence Back Yard
Pool In Ground, Screen Enclosure
Utilities Available Natural Gas Available
Amenities Available Clubhouse, Jogging Path, Tennis Court(s)
View Protected Preserve
Roof Type Shingle
Porch Front Porch, Patio, Porch, Screened
Total Parking Spaces 2
Private Pool No
Building
Lot Description Sprinklers In Front, Sprinklers In Rear, Wooded
Water Public
Architectural Style Traditional
Structure Type Frame,Stucco
New Construction No
Others
HOA Name Deercreek CC
Tax ID 1678013405
Acceptable Financing Assumable, Cash, Conventional, FHA, VA Loan
Listing Terms Assumable, Cash, Conventional, FHA, VA Loan
Read Less
Want to know what your home might be worth? Contact us for a FREE valuation!

Our team is ready to help you sell your home for the highest possible price ASAP
Bought with PONTE VEDRA CLUB REALTY, INC.

GET MORE INFORMATION





