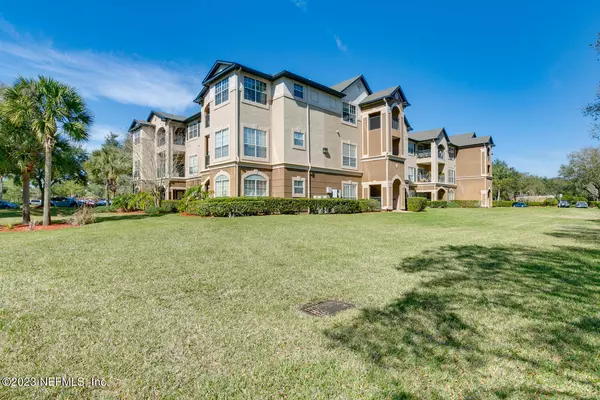$267,000
$269,700
1.0%For more information regarding the value of a property, please contact us for a free consultation.
10961 BURNT MILL RD #1132 Jacksonville, FL 32256
2 Beds
2 Baths
1,283 SqFt
Key Details
Sold Price $267,000
Property Type Condo
Sub Type Condominium
Listing Status Sold
Purchase Type For Sale
Square Footage 1,283 sqft
Price per Sqft $208
Subdivision Reserve At James Island Lc
MLS Listing ID 1212340
Sold Date 06/30/23
Bedrooms 2
Full Baths 2
HOA Fees $383/mo
HOA Y/N Yes
Originating Board realMLS (Northeast Florida Multiple Listing Service)
Year Built 2001
Property Description
THIS UNIT FEATURES OVER $30K IN UPGRADES & A GARAGE! Move in ready condo in the highly desired neighborhood, Reserve at James Island. Located on the third-floor this unit comes with 1 garage space! Completely renovated kitchen with SS Appliances, new cabinetry and granite countertops.The condo features tile, wood flooring, closet system, and brand new water heater! Strictly enforced security at the gate along with many luxurious amenities: exercise room , indoor b-ball court and resort style pool. Less than 5 minutes from the heart of Jacksonville's St Johns Town Center, and 15 minutes from the beach. This is it your search is over!
Location
State FL
County Duval
Community Reserve At James Island Lc
Area 024-Baymeadows/Deerwood
Direction From 9A go west on Gate Parkway. Left on Burnt Mill Road. Right into the Preserve.
Interior
Interior Features Breakfast Nook, Primary Bathroom - Tub with Shower, Split Bedrooms, Walk-In Closet(s)
Heating Central
Cooling Central Air
Flooring Tile, Wood
Laundry Electric Dryer Hookup, Washer Hookup
Exterior
Exterior Feature Balcony
Garage Spaces 1.0
Pool Community
Amenities Available Clubhouse, Fitness Center, Security
Total Parking Spaces 1
Private Pool No
Building
Lot Description Other
Story 3
Sewer Public Sewer
Water Public
Level or Stories 3
New Construction No
Others
Tax ID 1677412992
Security Features Smoke Detector(s)
Acceptable Financing Cash, Conventional, VA Loan
Listing Terms Cash, Conventional, VA Loan
Read Less
Want to know what your home might be worth? Contact us for a FREE valuation!

Our team is ready to help you sell your home for the highest possible price ASAP
Bought with UNITED REAL ESTATE GALLERY

GET MORE INFORMATION





