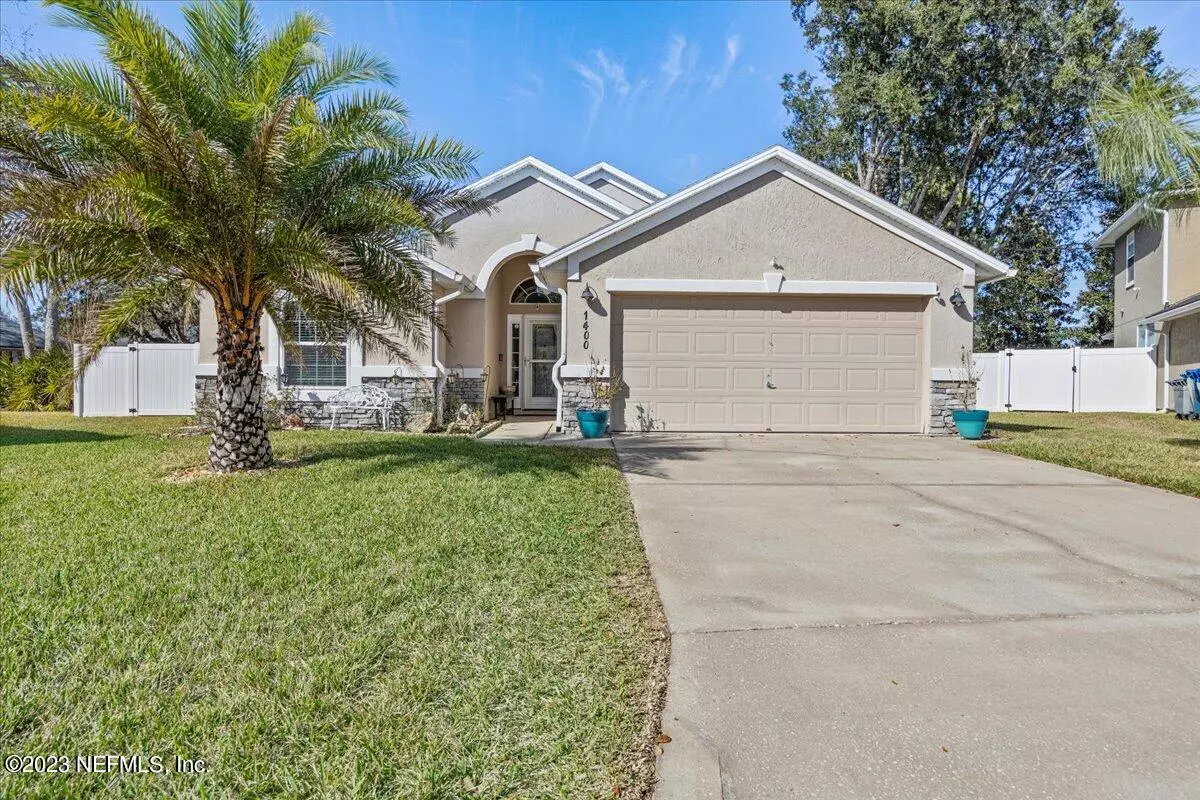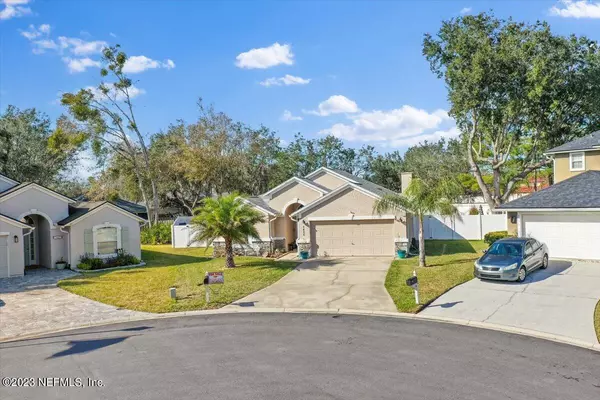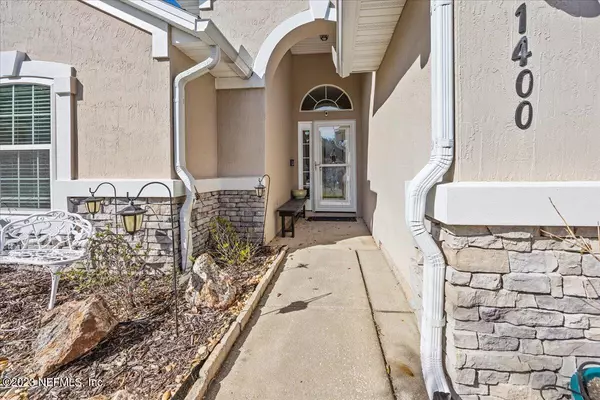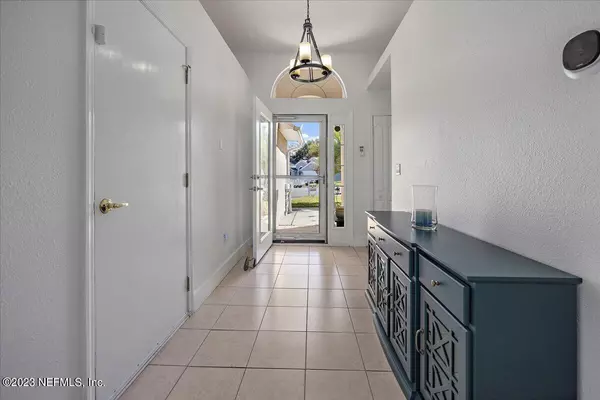$490,000
$494,900
1.0%For more information regarding the value of a property, please contact us for a free consultation.
1400 SHOOTINGSTAR LN St Johns, FL 32259
3 Beds
2 Baths
1,833 SqFt
Key Details
Sold Price $490,000
Property Type Single Family Home
Sub Type Single Family Residence
Listing Status Sold
Purchase Type For Sale
Square Footage 1,833 sqft
Price per Sqft $267
Subdivision Julington Creek Plan
MLS Listing ID 1208101
Sold Date 07/10/23
Style Contemporary,Flat
Bedrooms 3
Full Baths 2
HOA Fees $40/ann
HOA Y/N Yes
Originating Board realMLS (Northeast Florida Multiple Listing Service)
Year Built 2001
Property Description
Stunning POOL Home w split plan, 3 bedroom 2 baths plus den/office, large laundry room/pantry all situated on an oversized cul-de-sac lot in the prestigious Julington Creek Plantation. Glassed 4 season sun room expands home to aprx 2196 sf h/c & opens to 9' x 16' x 4.5 heated saltwater pool and spa. Open kitchen over looks the great room with elec fireplace and dining room. Porch opens to 924sf on the right and another patio off the left. BASE HOUSE 1833SF, 363sf sun room. $5000 FLOORING ALLOWANCE FOUNTAIN IS "AS IS" NO REPAIRS TO BE DONE BY SELLER
Location
State FL
County St. Johns
Community Julington Creek Plan
Area 301-Julington Creek/Switzerland
Direction From San Jose Blvd: East on Race Track Rd, (R) on Durbin Creek Blvd, (R) on Afton Ln, (L) on Shootingstar Ln, follow to laul de sac
Rooms
Other Rooms Other
Interior
Interior Features Breakfast Bar, Entrance Foyer, Kitchen Island, Pantry, Primary Bathroom -Tub with Separate Shower, Primary Downstairs, Split Bedrooms, Vaulted Ceiling(s), Walk-In Closet(s)
Heating Central
Cooling Central Air, Electric
Flooring Carpet, Tile
Fireplaces Number 1
Fireplaces Type Electric
Fireplace Yes
Exterior
Parking Features Attached, Garage
Garage Spaces 2.0
Pool Community, In Ground, Electric Heat, Salt Water
Utilities Available Cable Available
Amenities Available Clubhouse, Golf Course, Management- On Site, Spa/Hot Tub, Tennis Court(s)
Roof Type Shingle
Total Parking Spaces 2
Private Pool No
Building
Sewer Public Sewer
Water Public
Architectural Style Contemporary, Flat
Structure Type Frame,Stucco
New Construction No
Others
HOA Name JCP
Tax ID 2494401810
Acceptable Financing Cash, Conventional, VA Loan
Listing Terms Cash, Conventional, VA Loan
Read Less
Want to know what your home might be worth? Contact us for a FREE valuation!

Our team is ready to help you sell your home for the highest possible price ASAP
Bought with REMAX MARKET FORCE

GET MORE INFORMATION





