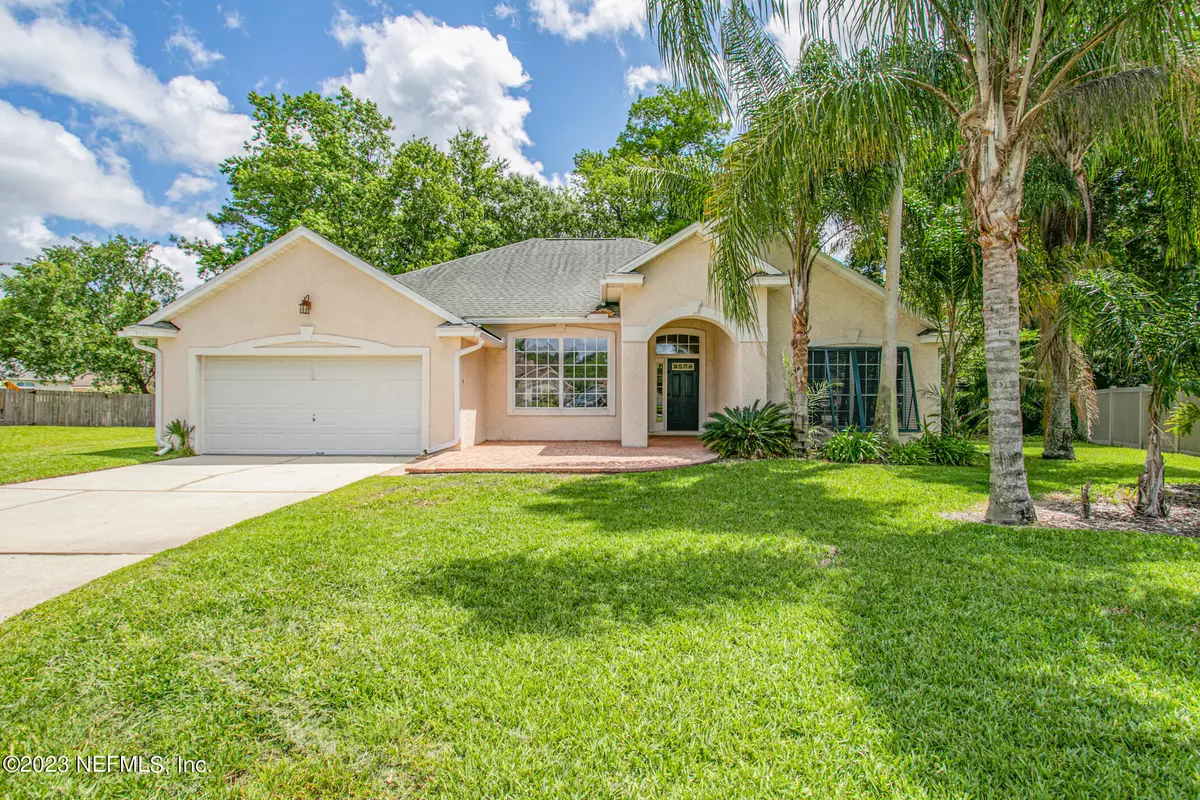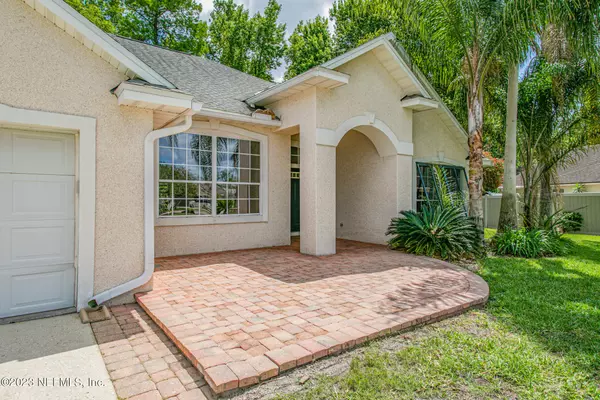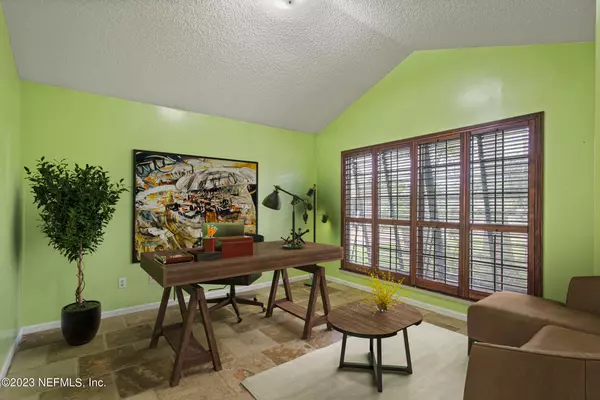$400,000
$417,500
4.2%For more information regarding the value of a property, please contact us for a free consultation.
5332 CAMELOT FOREST DR Jacksonville, FL 32258
4 Beds
2 Baths
1,944 SqFt
Key Details
Sold Price $400,000
Property Type Single Family Home
Sub Type Single Family Residence
Listing Status Sold
Purchase Type For Sale
Square Footage 1,944 sqft
Price per Sqft $205
Subdivision Sweetwater Creek
MLS Listing ID 1224446
Sold Date 07/14/23
Style Ranch
Bedrooms 4
Full Baths 2
HOA Fees $20/ann
HOA Y/N Yes
Originating Board realMLS (Northeast Florida Multiple Listing Service)
Year Built 1996
Property Description
A wonderfully finished home with plenty of room for both entertaining and quiet evenings. As you drive up to this tucked away, cul-de-sac home, you will be impressed with the pavered front perfect for seating and welcoming guests as well as the white coquina, stucco siding. As soon as you open the front door you will notice the decorative touches throughout the home. From the tiled flooring in each room, the ornate fireplace and mantle, built in seating in the formal dining, and the master bathroom fixtures. The kitchen has been completely redone including high quality cabinetry and granite countertops. Finally, the expansive back patio will impress you with the lush preserve view as well as plenty of seating around for gatherings and BBQ's.
Location
State FL
County Duval
Community Sweetwater Creek
Area 014-Mandarin
Direction 295 to Phillips Hwy, West on Greeland Rd. Take right onto Derby Forest Dr. then right on Camelot Forest Dr.. Go straight and property will be on the right as you reach the cul-de-sac.
Interior
Interior Features Eat-in Kitchen, Entrance Foyer, Pantry, Primary Bathroom -Tub with Separate Shower, Split Bedrooms, Vaulted Ceiling(s), Walk-In Closet(s)
Heating Central, Electric
Cooling Central Air, Electric
Flooring Tile
Fireplaces Number 1
Fireplaces Type Wood Burning
Fireplace Yes
Exterior
Parking Features Attached, Garage
Garage Spaces 2.0
Pool None
Utilities Available Cable Available
View Protected Preserve
Roof Type Shingle
Porch Patio
Total Parking Spaces 2
Private Pool No
Building
Lot Description Cul-De-Sac
Sewer Public Sewer
Water Public
Architectural Style Ranch
Structure Type Frame,Shell Dash,Stucco
New Construction No
Schools
Elementary Schools Greenland Pines
Middle Schools Twin Lakes Academy
High Schools Mandarin
Others
HOA Name Sweetwater Creek
Tax ID 1564592155
Security Features Smoke Detector(s)
Acceptable Financing Cash, Conventional, FHA, VA Loan
Listing Terms Cash, Conventional, FHA, VA Loan
Read Less
Want to know what your home might be worth? Contact us for a FREE valuation!

Our team is ready to help you sell your home for the highest possible price ASAP
Bought with HERRON REAL ESTATE LLC

GET MORE INFORMATION





