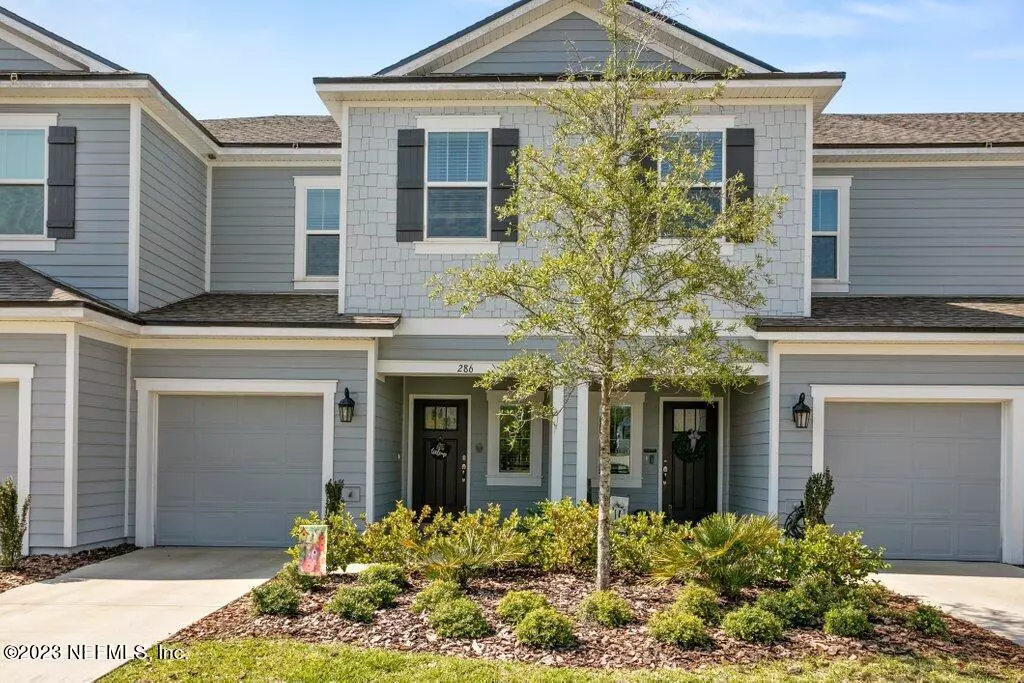$275,000
$275,000
For more information regarding the value of a property, please contact us for a free consultation.
284 ANTHONY DR Jacksonville, FL 32218
3 Beds
3 Baths
1,359 SqFt
Key Details
Sold Price $275,000
Property Type Townhouse
Sub Type Townhouse
Listing Status Sold
Purchase Type For Sale
Square Footage 1,359 sqft
Price per Sqft $202
Subdivision Annies Walk
MLS Listing ID 1227594
Sold Date 07/14/23
Style Traditional
Bedrooms 3
Full Baths 2
Half Baths 1
HOA Fees $172/qua
HOA Y/N Yes
Originating Board realMLS (Northeast Florida Multiple Listing Service)
Year Built 2021
Property Description
Welcome to this immaculate, turn key townhome! The front entry leads into a large kitchen that is beautifully appointed with white cabinets, quartz countertops, SS appliances, pantry, under cabinet lighting and huge island. The open floor plan is bright and sophisticated, yet feels warm and welcoming. Great for entertaining! Open up the family room sliding door to enjoy a private patio area. Upstairs, you will find the primary bedroom/bath with dual vanity, 2 extra bedrooms, a second full bath and laundry closet with full size washer and dryer. The one car garage has plenty of space for extra storage. Enjoy the community clubhouse and pool. Conveniently located 5 minutes from the airport, I-95 and the Riverplace Market Shopping Center, this is the perfect neighborhood to call home!
Location
State FL
County Duval
Community Annies Walk
Area 092-Oceanway/Pecan Park
Direction From downtown Jax, take 1-95 N 14 miles to exit on Max Leggett Parkway. Turn R and go 1 mile. Turn R into Annie's Walk Subdivision. Turn R on Anthony Dr. #248 is on left.
Interior
Interior Features Breakfast Bar, Kitchen Island, Pantry
Heating Central
Cooling Central Air
Flooring Carpet, Tile
Fireplaces Type Other
Fireplace Yes
Exterior
Parking Features Attached, Garage
Garage Spaces 1.0
Pool Community
Amenities Available Clubhouse, Maintenance Grounds, Trash
Roof Type Shingle
Porch Patio
Total Parking Spaces 1
Private Pool No
Building
Sewer Public Sewer
Water Public
Architectural Style Traditional
Structure Type Frame,Stucco
New Construction No
Schools
Elementary Schools Oceanway
Middle Schools Oceanway
High Schools First Coast
Others
HOA Name Evergreen Lifestyles
Tax ID 1076140230
Acceptable Financing Cash, Conventional, FHA, VA Loan
Listing Terms Cash, Conventional, FHA, VA Loan
Read Less
Want to know what your home might be worth? Contact us for a FREE valuation!

Our team is ready to help you sell your home for the highest possible price ASAP
Bought with VETERANS UNITED REALTY

GET MORE INFORMATION





