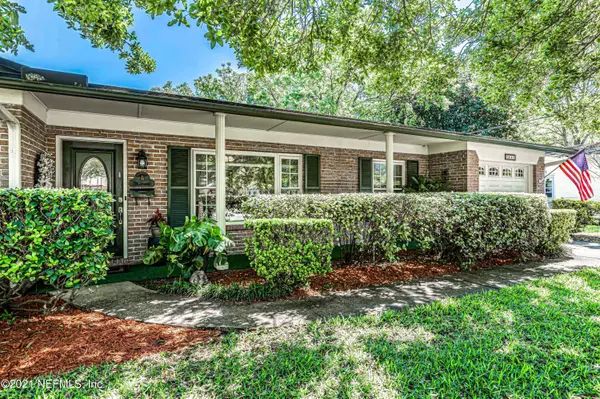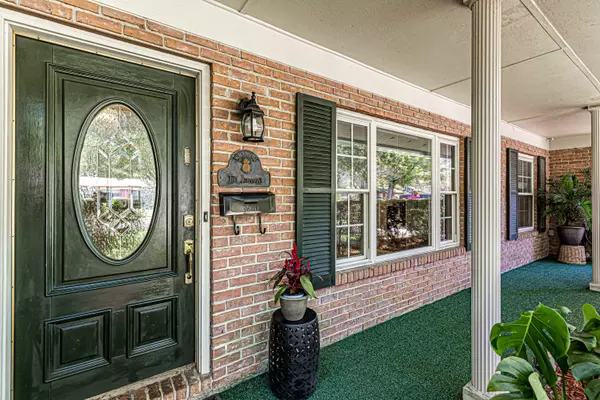$270,000
$260,000
3.8%For more information regarding the value of a property, please contact us for a free consultation.
2445 MILL CREEK RD Jacksonville, FL 32211
3 Beds
2 Baths
1,920 SqFt
Key Details
Sold Price $270,000
Property Type Single Family Home
Sub Type Single Family Residence
Listing Status Sold
Purchase Type For Sale
Square Footage 1,920 sqft
Price per Sqft $140
Subdivision Arlington Hills
MLS Listing ID 00-1103293
Sold Date 05/19/21
Style Ranch
Bedrooms 3
Full Baths 2
HOA Y/N No
Originating Board realMLS (Northeast Florida Multiple Listing Service)
Year Built 1968
Property Description
Don't miss this meticulously well kept, brick home in a quiet residential neighborhood at the end of a peaceful cul-de-sac street! The original owner has beautifully updated the home throughout the years with top of the line features in a picturesque house built to last! Perfect for entertaining with separation of space throughout - including rooms that can easily be converted to 4th and 5th bedrooms. Step into the backyard oasis - a landscape lover's dream, complete with large lanai, huge wooden deck, built-in seating, pergola, waterfall feature, and outside workshop with additional screened area. With too many updates, upgrades, and features to list, see the ''Features and Updates'' sheet, call for a personal showing, or stop by our Open House on 4/10 from 1-3 PM!
Location
State FL
County Duval
Community Arlington Hills
Area 041-Arlington
Direction From Mill Creek Road and Atlantic Boulevard, go North on Mill Creek Road for 1.6 miles. Home is on the right.
Interior
Interior Features Wall-to-Wall Carpet, Laminate Floors, Entrance Foyer
Heating Central Heating
Cooling Central Cooling
Fireplaces Type 1 Fireplace, Wood Burning Fireplace
Equipment Security System-Leased
Fireplace Yes
Exterior
Parking Features Attached Garage
Garage Spaces 1.0
Fence Back Yard
Pool No Pool
Utilities Available Water - Public, Sewer - Public
Roof Type Shingle
Porch Deck - Wood, Lanai - Screened, Porch - Front
Total Parking Spaces 1
Building
Lot Description Regular Lot
Story 1
Foundation Slab
Architectural Style Ranch
Level or Stories 1
Structure Type Block, Brick
New Construction No
Schools
Elementary Schools Merrill Road
Middle Schools Landmark
High Schools Terry Parker
Others
Tax ID 1202640000
Acceptable Financing Conventional, VA Loan, FHA, Cash
Listing Terms Conventional, VA Loan, FHA, Cash
Read Less
Want to know what your home might be worth? Contact us for a FREE valuation!

Our team is ready to help you sell your home for the highest possible price ASAP
GET MORE INFORMATION





