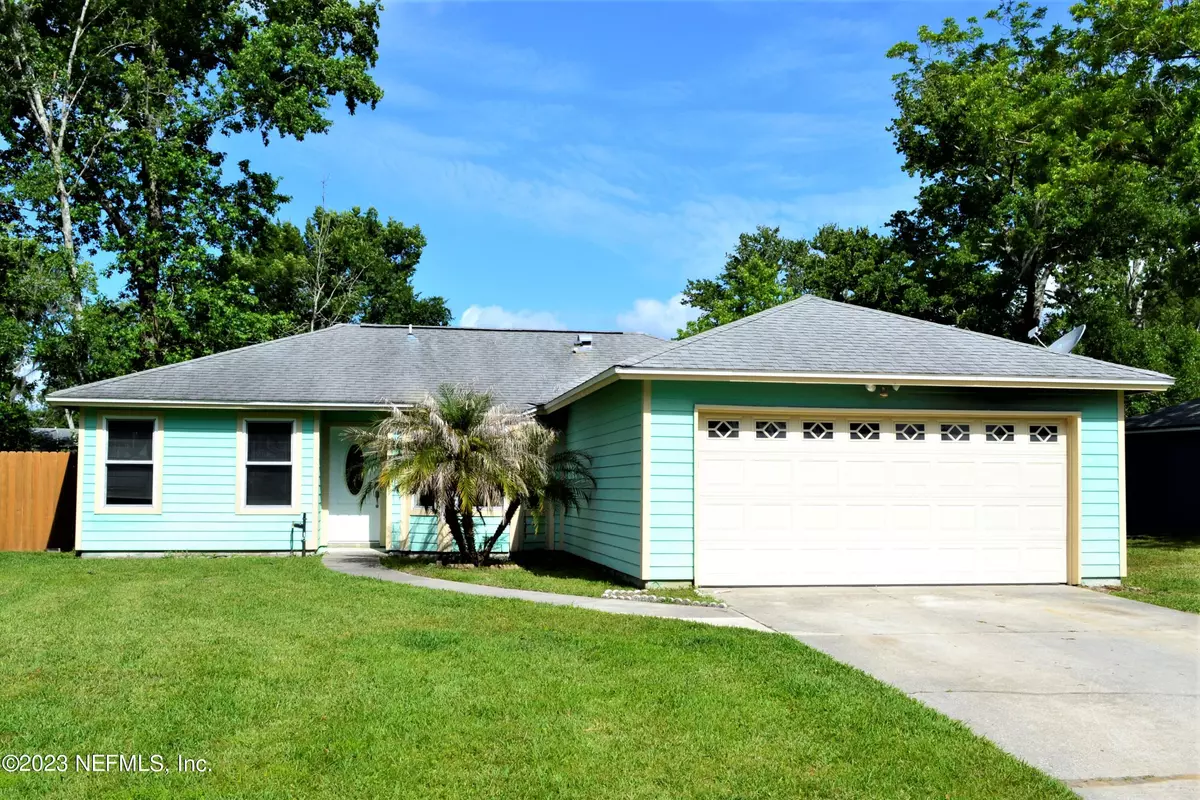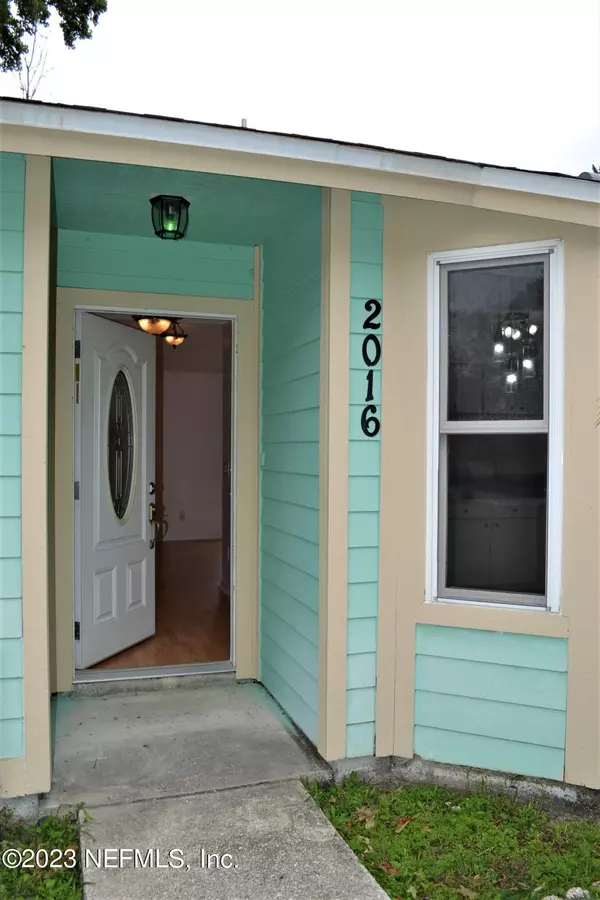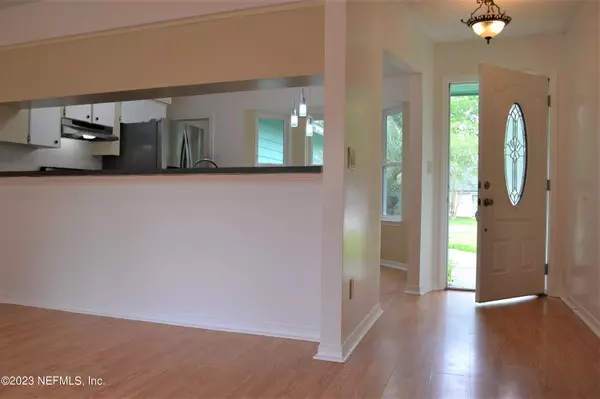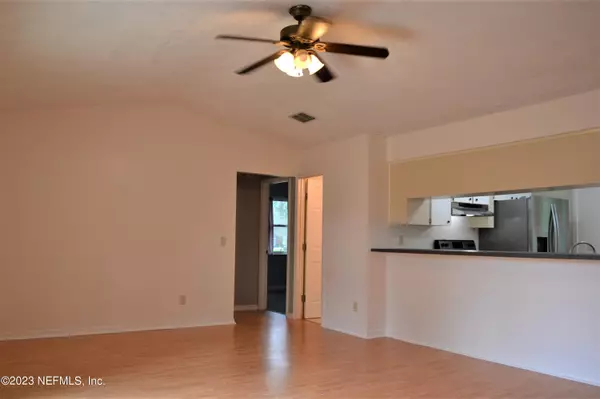$275,000
$278,000
1.1%For more information regarding the value of a property, please contact us for a free consultation.
2016 ASHTON ST Middleburg, FL 32068
3 Beds
2 Baths
1,192 SqFt
Key Details
Sold Price $275,000
Property Type Single Family Home
Sub Type Single Family Residence
Listing Status Sold
Purchase Type For Sale
Square Footage 1,192 sqft
Price per Sqft $230
Subdivision Orange Park South
MLS Listing ID 1224632
Sold Date 07/21/23
Bedrooms 3
Full Baths 2
HOA Y/N No
Originating Board realMLS (Northeast Florida Multiple Listing Service)
Year Built 1989
Lot Dimensions .24
Property Description
FANTASTIC LOCATION, NEAT AS A PEN, grade A schools for the kids, big back yard with open patio for play. TURN KEY READY all stainless appliances convey, open eat-in kitchen at bay window with breakfast bar overlooking living dining room with light oak laminate flooring. Home is freshly painted and cleaned in and out, nice master suite with tiled shower and big walk in closet, split bedrooms have carpeted floors, great 2 car garage with attic, home is all hardiboard. Need Flooring? or Countertop? changed before closing. Ask your agent how that works!!!
WELCOME HOME TO FISHING, BOATING, biking, playground - all with in a mile, great schools, shopping, dining and easy access to the base and downtown.
9 YEARS NEW: sliding doors and slider, all windows, hardiboard exterior, water heater.
Location
State FL
County Clay
Community Orange Park South
Area 146-Middleburg-Ne
Direction HWY 17 AND 220, go West over small bridge past Whiteys to left at traffic light Swimming Pen then veer right onto Woodpecker past school, around the bend to right on Ashton to home on right
Interior
Interior Features Breakfast Bar, Breakfast Nook, Entrance Foyer, Pantry, Primary Bathroom - Shower No Tub, Primary Downstairs, Split Bedrooms, Vaulted Ceiling(s), Walk-In Closet(s)
Heating Central, Heat Pump
Cooling Central Air
Flooring Concrete, Laminate, Tile
Furnishings Unfurnished
Laundry Electric Dryer Hookup, Washer Hookup
Exterior
Parking Features Garage Door Opener, RV Access/Parking
Garage Spaces 2.0
Fence Back Yard
Pool None
Utilities Available Cable Available
Amenities Available Basketball Court, Boat Launch, Playground
Roof Type Shingle
Porch Patio
Total Parking Spaces 2
Private Pool No
Building
Sewer Public Sewer
Water Public
Structure Type Fiber Cement,Frame
New Construction No
Others
Tax ID 41052500882300355
Acceptable Financing Cash, Conventional, FHA, VA Loan
Listing Terms Cash, Conventional, FHA, VA Loan
Read Less
Want to know what your home might be worth? Contact us for a FREE valuation!

Our team is ready to help you sell your home for the highest possible price ASAP
Bought with REALTY MASTERS, INC.

GET MORE INFORMATION





