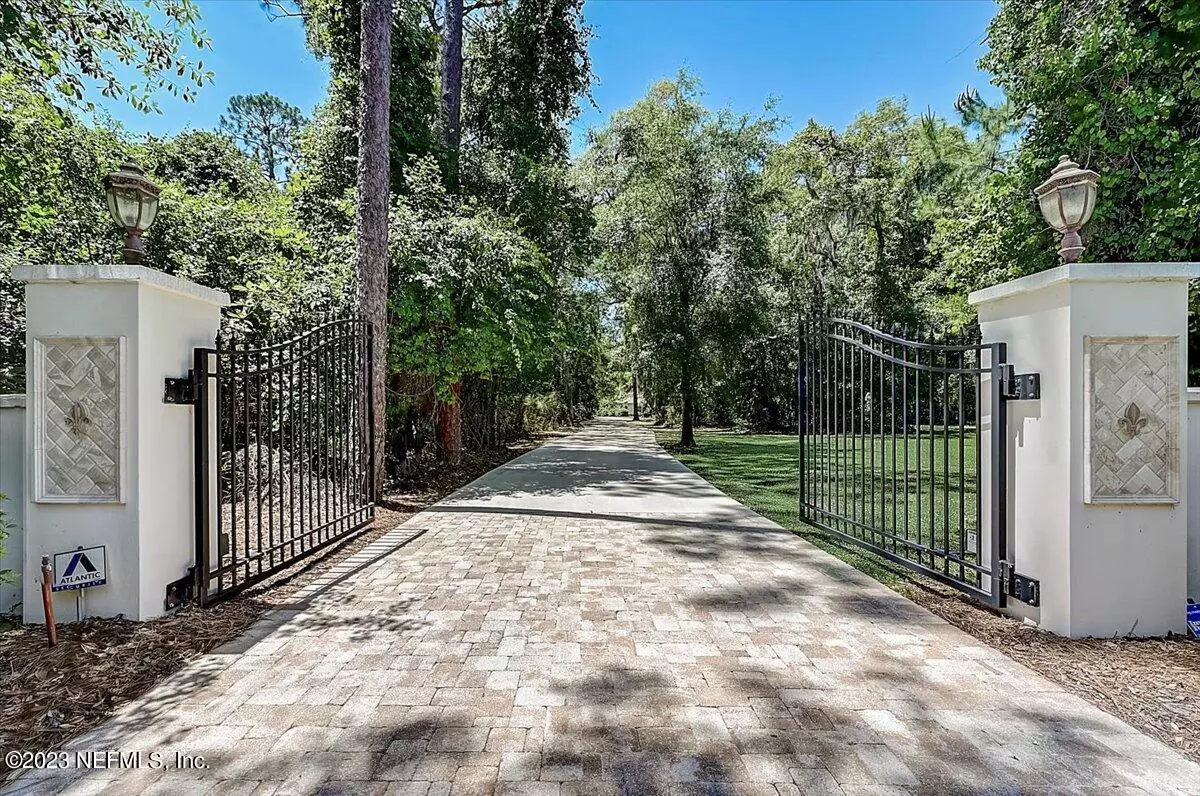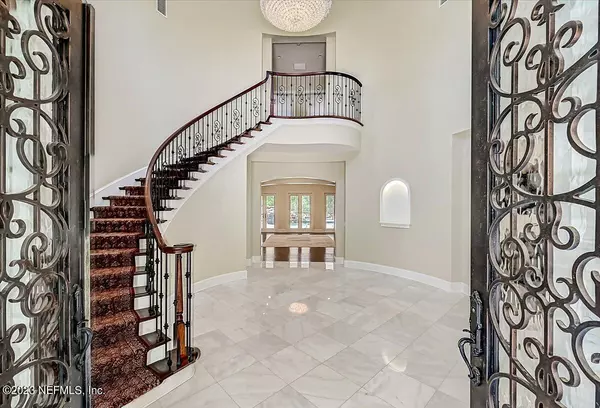$2,230,000
$2,399,000
7.0%For more information regarding the value of a property, please contact us for a free consultation.
3260 N COUNTY RD 209 Green Cove Springs, FL 32043
6 Beds
8 Baths
8,346 SqFt
Key Details
Sold Price $2,230,000
Property Type Single Family Home
Sub Type Single Family Residence
Listing Status Sold
Purchase Type For Sale
Square Footage 8,346 sqft
Price per Sqft $267
Subdivision Travers Grant
MLS Listing ID 1226282
Sold Date 07/25/23
Style Traditional
Bedrooms 6
Full Baths 6
Half Baths 2
HOA Y/N No
Originating Board realMLS (Northeast Florida Multiple Listing Service)
Year Built 2014
Property Description
Priced below Appraisal!! With over 13 acres of land and pond this home sits privately surrounded by trees and landscaped yard. Step into the foyer with two story ceiling height and sweeping staircase and enjoy the view across the home to the pool with soothing waterfall. All the rooms are spacious in this 8346 sq. ft home with an area for all of you activities. The five bedrooms in the main home all have en suite baths plus two guest baths centrally located. In addition the home features the foyer, living room, great room, wood paneled den, office, office work room, game room, kitchen, dining room, breakfast area, butlers panty, working pantry, laundry room, and storage room. Plus there is a pool guest suite with bedroom, living area, and food prep area . Continued
Location
State FL
County Clay
Community Travers Grant
Area 161-Green Cove Springs
Direction Hwy 17 S. Over the Black Creek Bridge heading into Green Cove Springs. Left onto CR 209. Property will be on the right hand side.
Rooms
Other Rooms Guest House, Outdoor Kitchen
Interior
Interior Features Breakfast Bar, Breakfast Nook, Built-in Features, Butler Pantry, Central Vacuum, Eat-in Kitchen, Entrance Foyer, Kitchen Island, Pantry, Primary Bathroom -Tub with Separate Shower, Primary Downstairs, Split Bedrooms, Vaulted Ceiling(s), Walk-In Closet(s), Wet Bar
Heating Central, Electric, Heat Pump
Cooling Central Air
Flooring Carpet, Marble, Tile, Wood
Fireplaces Number 2
Fireplaces Type Gas
Fireplace Yes
Exterior
Parking Features Attached, Detached, Garage, Garage Door Opener, RV Access/Parking
Garage Spaces 5.0
Carport Spaces 1
Pool In Ground, Screen Enclosure
Utilities Available Cable Connected, Propane
Amenities Available Laundry
Waterfront Description Pond
Porch Patio, Porch, Screened
Total Parking Spaces 5
Private Pool No
Building
Lot Description Sprinklers In Front, Sprinklers In Rear, Wooded
Sewer Public Sewer
Water Public
Architectural Style Traditional
Structure Type Frame,Stucco
New Construction No
Others
Tax ID 39052601511100000
Security Features Smoke Detector(s)
Acceptable Financing Cash, Conventional
Listing Terms Cash, Conventional
Read Less
Want to know what your home might be worth? Contact us for a FREE valuation!

Our team is ready to help you sell your home for the highest possible price ASAP
Bought with DOGWOOD REALTY LLC
GET MORE INFORMATION





