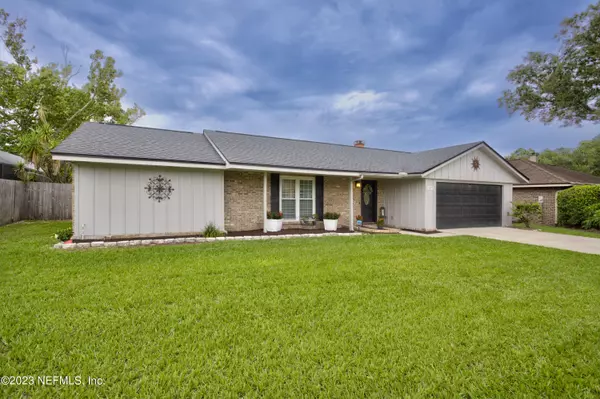$537,000
$535,000
0.4%For more information regarding the value of a property, please contact us for a free consultation.
13979 ISLAND COVE DR Jacksonville, FL 32224
3 Beds
2 Baths
1,662 SqFt
Key Details
Sold Price $537,000
Property Type Single Family Home
Sub Type Single Family Residence
Listing Status Sold
Purchase Type For Sale
Square Footage 1,662 sqft
Price per Sqft $323
Subdivision Holiday Harbor
MLS Listing ID 1233156
Sold Date 07/28/23
Style Ranch
Bedrooms 3
Full Baths 2
HOA Y/N No
Originating Board realMLS (Northeast Florida Multiple Listing Service)
Year Built 1977
Lot Dimensions 80 X 125
Property Description
You deserve this fully renovated three bedroom two bath pool home with NO HOA. New floors, ceilings, fixtures, electric and plumbing. A home for all seasons; cool off in the pool in the summer and spring, and gather around the fireplace when the mercury drops. Close to beaches, Alimacani Elementary, Mayo, Mayport, and shopping, with an easy commute downtown.
The big, fenced in backyard encircles the pool and has two patios for entertaining. Plenty of room for a garden.The primary suite has an ensuite bath and a walk in closet with custom shelving. The split plan provides privacy. Two additional rooms for a guest suite or office. Granite countertops throughout. A sweet, galley kitchen boasts honey-colored wood cabinets.
Location
State FL
County Duval
Community Holiday Harbor
Area 025-Intracoastal West-North Of Beach Blvd
Direction JTB east to Beach Blvd. East to San Pablo Rd. Right on Capt. Hook Dr. West, right on Peg Leg Dr., left on Island Cove.
Interior
Interior Features Breakfast Bar, Entrance Foyer, Pantry, Primary Bathroom - Shower No Tub, Split Bedrooms, Walk-In Closet(s)
Heating Central
Cooling Central Air
Flooring Vinyl
Fireplaces Number 1
Fireplaces Type Wood Burning
Fireplace Yes
Laundry Electric Dryer Hookup, Washer Hookup
Exterior
Parking Features Additional Parking, Attached, Garage, Garage Door Opener
Garage Spaces 2.0
Fence Back Yard, Wood
Pool In Ground
Utilities Available Cable Connected
Roof Type Shingle
Porch Patio, Porch
Total Parking Spaces 2
Private Pool No
Building
Lot Description Sprinklers In Front, Sprinklers In Rear
Sewer Public Sewer
Water Public
Architectural Style Ranch
Structure Type Brick Veneer,Frame
New Construction No
Schools
Elementary Schools Alimacani
Middle Schools Duncan Fletcher
High Schools Sandalwood
Others
Tax ID 1674440052
Security Features Security System Owned
Acceptable Financing Cash, Conventional, FHA, VA Loan
Listing Terms Cash, Conventional, FHA, VA Loan
Read Less
Want to know what your home might be worth? Contact us for a FREE valuation!

Our team is ready to help you sell your home for the highest possible price ASAP
Bought with PONTE VEDRA CLUB REALTY, INC.
GET MORE INFORMATION





