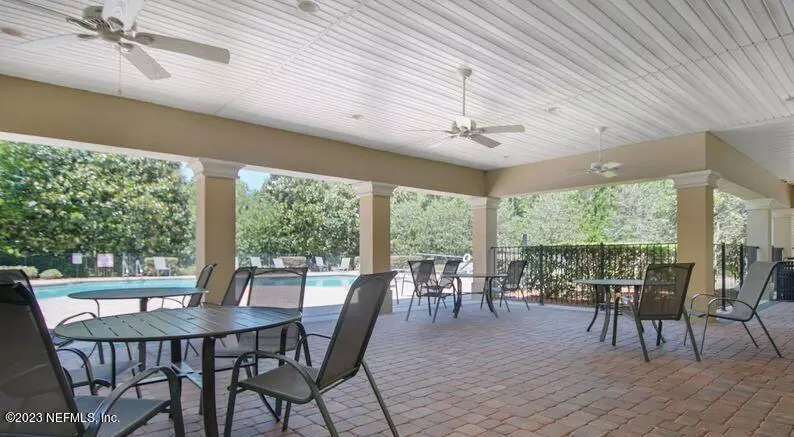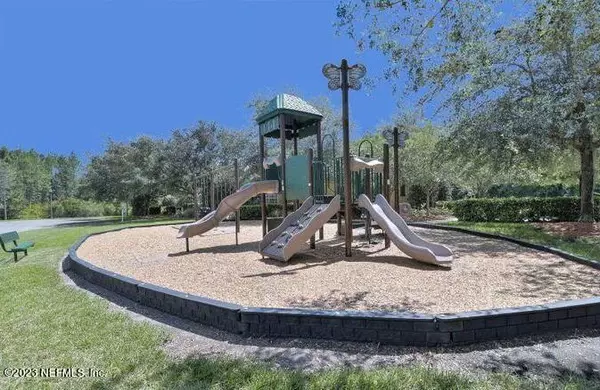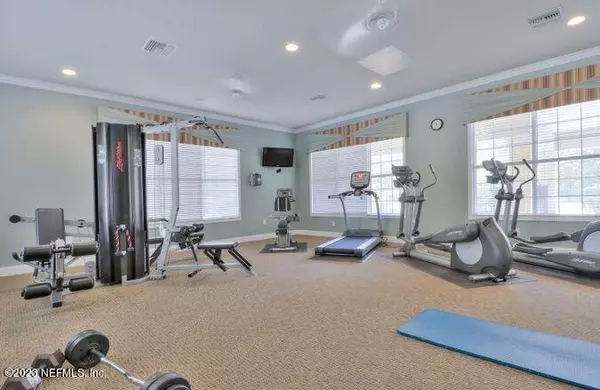$401,200
$399,900
0.3%For more information regarding the value of a property, please contact us for a free consultation.
14087 CORRINE CIR Jacksonville, FL 32258
3 Beds
3 Baths
1,822 SqFt
Key Details
Sold Price $401,200
Property Type Single Family Home
Sub Type Single Family Residence
Listing Status Sold
Purchase Type For Sale
Square Footage 1,822 sqft
Price per Sqft $220
Subdivision Flagler Station
MLS Listing ID 1231830
Sold Date 07/31/23
Style Contemporary
Bedrooms 3
Full Baths 2
Half Baths 1
HOA Fees $166/mo
HOA Y/N Yes
Originating Board realMLS (Northeast Florida Multiple Listing Service)
Year Built 2015
Property Description
Your Dream Home Awaits! Spectacular 3 Bedroom, 2.5 Bath + Loft Home in a highly desired Gated Community!!!
From the moment you step inside, you'll be captivated by the exceptional craftsmanship and impeccable attention to detail. The stunning kitchen features sleek granite counters that exude elegance. The beautiful backsplash adds a touch of charm, perfectly complementing the modern aesthetics. The entire main floor living area boasts exquisite engineered hardwood floors, creating a warm and inviting ambiance throughout. Flagler station is a gated community with amazing amenities. Take a refreshing dip in the inviting pool or challenge yourself in the fitness room. For families, the playground is an ideal place for children to unleash their energy and make lasting memories :)
Location
State FL
County Duval
Community Flagler Station
Area 015-Bartram
Direction From I-95, take exit 335 (Old St. Augustine Rd). Head East, turn RIGHT onto Flagler Center Blvd, LEFT onto Veveras Dr, LEFT onto Tavernier St, RIGHT onto Corrine Cir. Home will be on LEFT
Interior
Interior Features Entrance Foyer, Pantry, Primary Bathroom - Shower No Tub, Split Bedrooms, Walk-In Closet(s)
Heating Central, Electric
Cooling Central Air, Electric
Flooring Tile
Fireplaces Type Electric
Furnishings Unfurnished
Fireplace Yes
Laundry Electric Dryer Hookup, Washer Hookup
Exterior
Parking Features Attached, Garage, Garage Door Opener, Guest
Garage Spaces 2.0
Fence Full, Vinyl
Pool Community, None
Amenities Available Laundry, Playground
Roof Type Shingle
Porch Covered, Patio
Total Parking Spaces 2
Private Pool No
Building
Sewer Public Sewer
Water Public
Architectural Style Contemporary
Structure Type Stucco
New Construction No
Others
Tax ID 1680843970
Security Features Smoke Detector(s)
Acceptable Financing Cash, Conventional, FHA, VA Loan
Listing Terms Cash, Conventional, FHA, VA Loan
Read Less
Want to know what your home might be worth? Contact us for a FREE valuation!

Our team is ready to help you sell your home for the highest possible price ASAP
Bought with NON MLS
GET MORE INFORMATION





