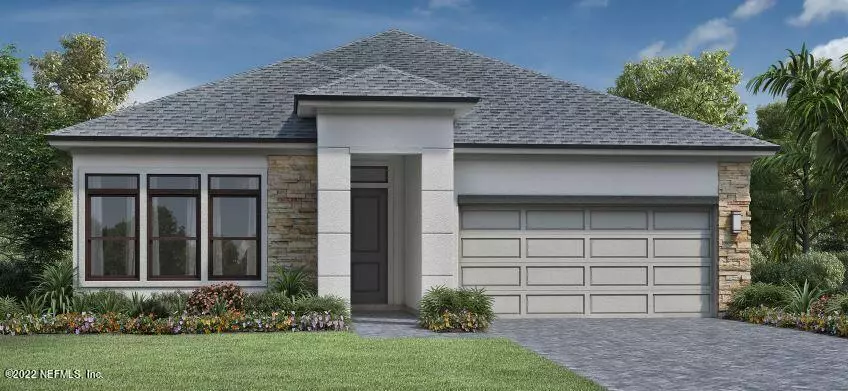$621,156
$686,990
9.6%For more information regarding the value of a property, please contact us for a free consultation.
9574 FILAMENT BLVD Jacksonville, FL 32256
4 Beds
3 Baths
2,105 SqFt
Key Details
Sold Price $621,156
Property Type Single Family Home
Sub Type Single Family Residence
Listing Status Sold
Purchase Type For Sale
Square Footage 2,105 sqft
Price per Sqft $295
Subdivision Edison East
MLS Listing ID 1192755
Sold Date 08/25/23
Style Ranch
Bedrooms 4
Full Baths 3
HOA Fees $105/mo
HOA Y/N Yes
Originating Board realMLS (Northeast Florida Multiple Listing Service)
Year Built 2023
Property Description
This beautiful home was crafted for the way you live. The bright foyer sets the perfect mood, offering plenty of natural light and flowing effortlessly into the rest of the home. The open-concept great room is the perfect atmosphere for entertaining, with connectivity to the casual dining area and expansive views of the expanded covered outdoor living space. The primary bedroom suite is the perfect retreat with a view of the preservation area and offering a spa-like bathroom that features an immense resort-like shower, dual sink vanity, and walk-in closet. Sizable secondary bedrooms and bathrooms allow for single-story living at its finest! Under Construction, Expected Fall Completion
Location
State FL
County Duval
Community Edison East
Area 027-Intracoastal West-South Of Jt Butler Blvd
Direction N on FL-9B. Take E-Town Parkway Exit and keep right at the fork to continue forward to E-Town Parkway. Straight to second traffic circle, exit right to Glenmont Dr. Turn left on Filament Blvd.
Interior
Interior Features Kitchen Island, Pantry, Primary Bathroom - Shower No Tub, Primary Downstairs, Split Bedrooms, Walk-In Closet(s)
Heating Central
Cooling Central Air
Flooring Vinyl
Fireplaces Type Other
Fireplace Yes
Exterior
Garage Spaces 2.0
Pool Community
Utilities Available Cable Available, Natural Gas Available
Amenities Available Clubhouse, Fitness Center, Jogging Path, Laundry, Playground
View Protected Preserve
Roof Type Shingle
Porch Porch, Screened
Total Parking Spaces 2
Private Pool No
Building
Lot Description Wooded
Water Public
Architectural Style Ranch
Structure Type Fiber Cement,Frame
New Construction Yes
Others
Tax ID 9999
Security Features Security System Owned
Acceptable Financing Cash, Conventional, FHA, VA Loan
Listing Terms Cash, Conventional, FHA, VA Loan
Read Less
Want to know what your home might be worth? Contact us for a FREE valuation!

Our team is ready to help you sell your home for the highest possible price ASAP
Bought with JACKSONVILLE TBI REALTY, LLC

GET MORE INFORMATION





