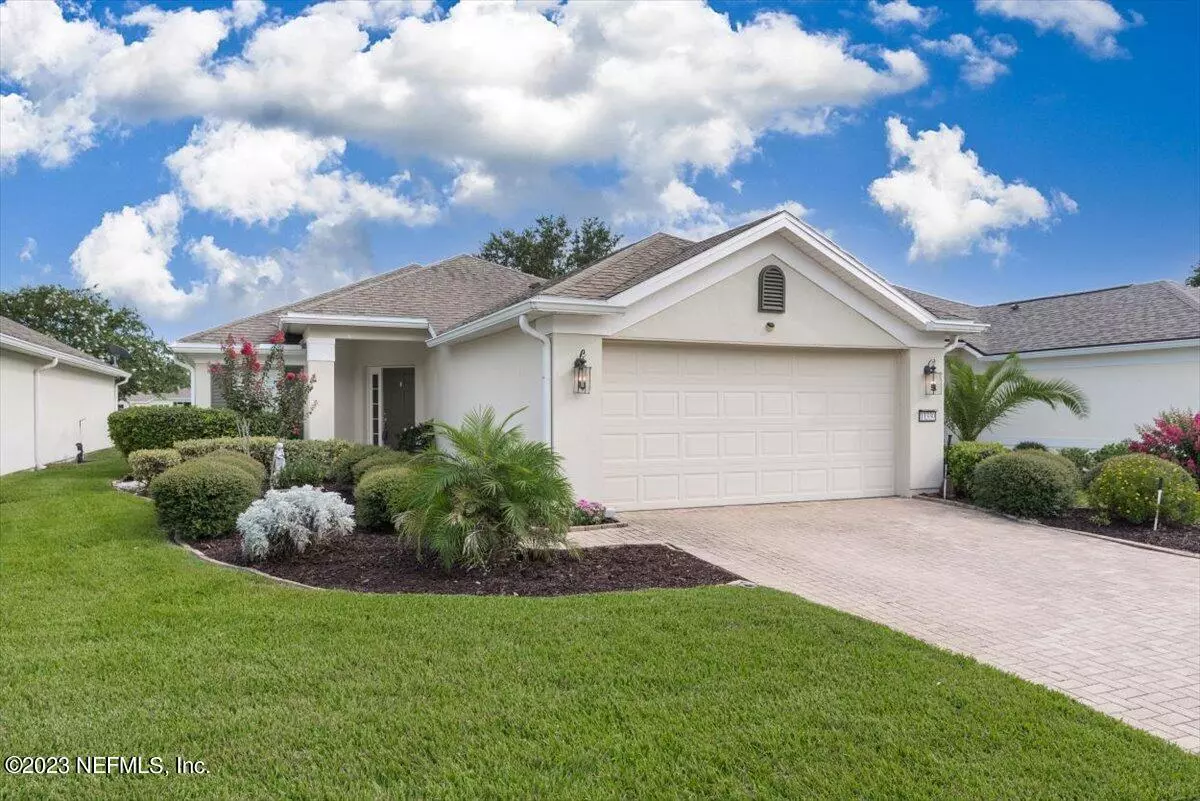$445,900
$445,500
0.1%For more information regarding the value of a property, please contact us for a free consultation.
11330 WATER SPRING CIR Jacksonville, FL 32256
3 Beds
2 Baths
1,519 SqFt
Key Details
Sold Price $445,900
Property Type Single Family Home
Sub Type Single Family Residence
Listing Status Sold
Purchase Type For Sale
Square Footage 1,519 sqft
Price per Sqft $293
Subdivision Sweetwater By Del Webb
MLS Listing ID 1239528
Sold Date 09/01/23
Style Ranch
Bedrooms 3
Full Baths 2
HOA Fees $223/mo
HOA Y/N Yes
Originating Board realMLS (Northeast Florida Multiple Listing Service)
Year Built 2005
Property Description
Wait until you see this view! One level living at its finest. This is a 3 bedroom 2 bath home located in highly sought after Sweetwater by Del Webb, a 55+ community. Open floor plan with a split bedroom plan, perfect for entertaining. Nice size kitchen with breakfast nook and a formal dining room. Some of the upgrades include hardwood floors, solid surface countertops, and walk in closets. Master bedroom overlooking beautiful water view. Sit on your screened lanai and enjoy the privacy and peacefulness with a view. Extended paver back patio to relax and unwind. New roof (to be installed) new water heater and 2 year old water softener. Great location convenient to beaches, shopping, downtown, Mayo clinic and so much more. Unbelievable amenities and tons of community activities
Location
State FL
County Duval
Community Sweetwater By Del Webb
Area 027-Intracoastal West-South Of Jt Butler Blvd
Direction From I295, West on Baymeadows to Sweetwater parkway, thru the guard gate to Del Webb Pkwy. First Right on Waterglen Lane toa right on Water Springs, house on right.
Interior
Interior Features Breakfast Bar, Breakfast Nook, Eat-in Kitchen, Entrance Foyer, Pantry, Primary Bathroom - Shower No Tub, Primary Downstairs, Split Bedrooms, Walk-In Closet(s)
Heating Central
Cooling Central Air
Flooring Tile, Wood
Exterior
Parking Features On Street
Garage Spaces 2.0
Pool Community
Utilities Available Cable Available, Cable Connected, Other
Amenities Available Clubhouse, Fitness Center, Jogging Path, Management - Full Time, Management - Off Site, Security, Spa/Hot Tub, Tennis Court(s)
Waterfront Description Pond
Roof Type Shingle
Accessibility Accessible Common Area
Porch Front Porch, Patio, Porch, Screened
Total Parking Spaces 2
Private Pool No
Building
Lot Description Sprinklers In Front, Sprinklers In Rear
Sewer Public Sewer
Water Public
Architectural Style Ranch
Structure Type Concrete,Stucco
New Construction No
Others
HOA Name Sweetwater by Del We
HOA Fee Include Insurance,Maintenance Grounds
Senior Community Yes
Tax ID 1677571850
Security Features Security System Leased,Smoke Detector(s)
Acceptable Financing Cash, Conventional, FHA, VA Loan
Listing Terms Cash, Conventional, FHA, VA Loan
Read Less
Want to know what your home might be worth? Contact us for a FREE valuation!

Our team is ready to help you sell your home for the highest possible price ASAP
Bought with RE/MAX SPECIALISTS
GET MORE INFORMATION





