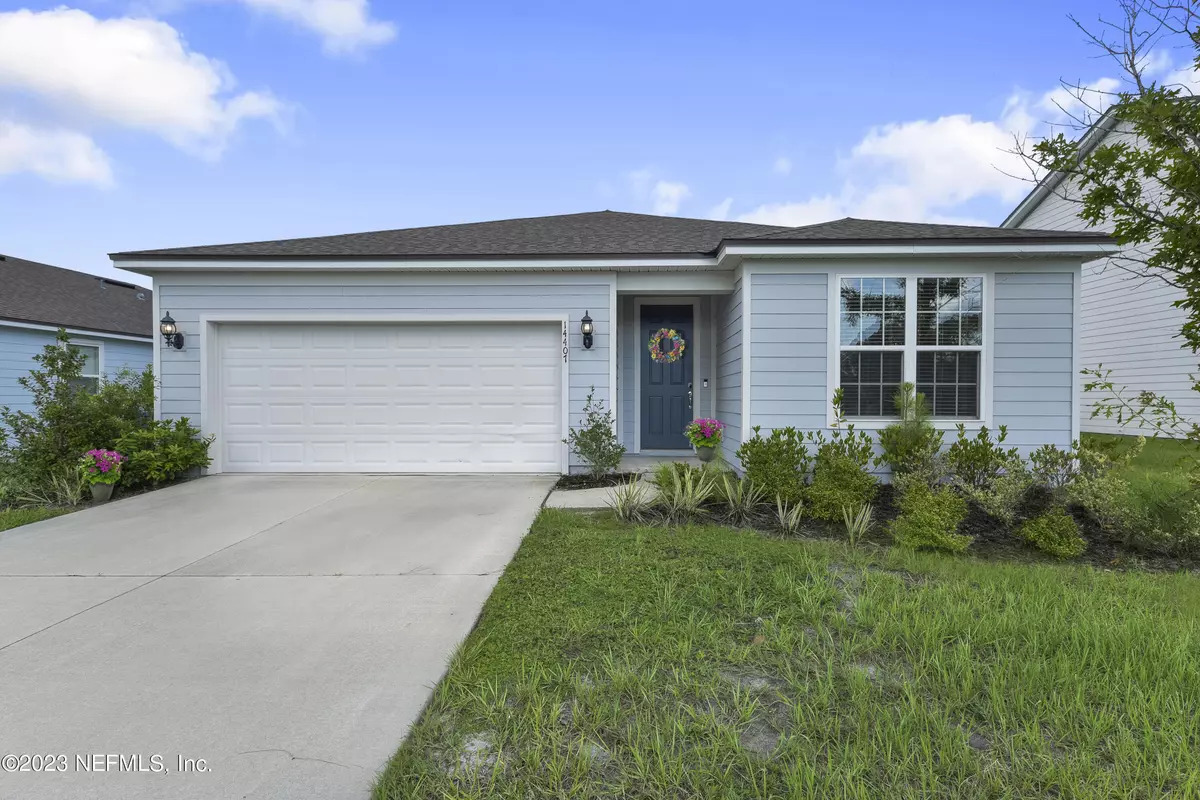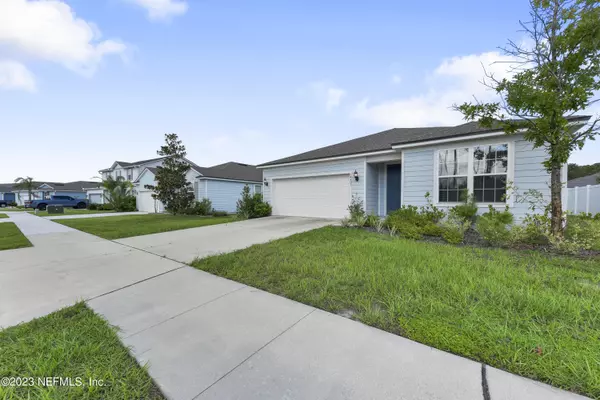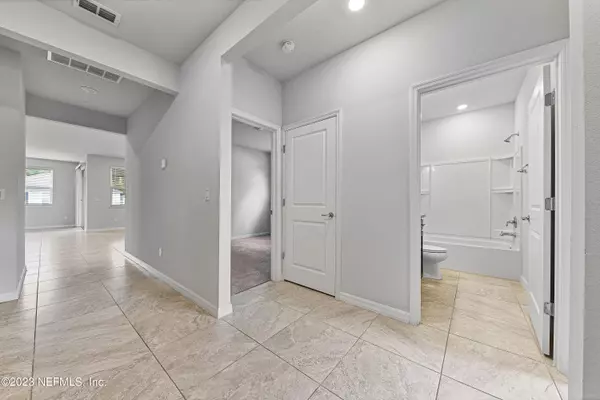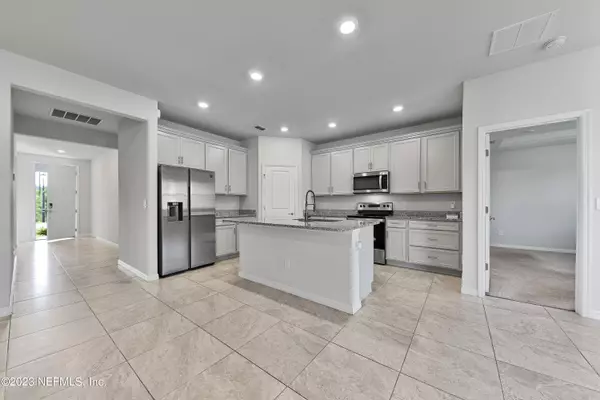$350,000
$350,000
For more information regarding the value of a property, please contact us for a free consultation.
14407 SPRING LIGHT CIR Jacksonville, FL 32226
3 Beds
2 Baths
1,563 SqFt
Key Details
Sold Price $350,000
Property Type Single Family Home
Sub Type Single Family Residence
Listing Status Sold
Purchase Type For Sale
Square Footage 1,563 sqft
Price per Sqft $223
Subdivision Cascade Point
MLS Listing ID 1242119
Sold Date 09/22/23
Style Traditional
Bedrooms 3
Full Baths 2
HOA Fees $56/qua
HOA Y/N Yes
Originating Board realMLS (Northeast Florida Multiple Listing Service)
Year Built 2020
Property Description
Welcome to Cascade Point's One-Story Gem! Step inside to an open floor plan built by Pulte Homes that seamlessly blends style & comfort, creating the perfect space for your family. Indulge in the joy of cooking in the upgraded kitchen, boasting exquisite finishes that will inspire your inner chef! From intimate family meals to hosting gatherings, this kitchen is a true delight. Escape to the screened porch, where you can savor your morning coffee or unwind with a book on lazy afternoons. The spacious living area offers ample room for relaxation & entertainment, making it the heart of your home. For qualified VA buyers, the attractive 2.62% interest rate makes owning this dream home even more accessible. With everything in place, this home is move-in ready offering you a smooth transition!
Location
State FL
County Duval
Community Cascade Point
Area 096-Ft George/Blount Island/Cedar Point
Direction From I-295 N, take exit 40 for Alta Dr, keep right. Alta Dr becomes Yellow Bluff Rd, Cascade Point will be on your right, home will be on your immediate left.
Interior
Interior Features Breakfast Bar, Breakfast Nook, Eat-in Kitchen, Entrance Foyer, Primary Downstairs, Split Bedrooms, Vaulted Ceiling(s), Walk-In Closet(s)
Heating Central
Cooling Central Air
Flooring Carpet, Tile
Laundry Electric Dryer Hookup, Washer Hookup
Exterior
Garage Spaces 2.0
Pool None
Roof Type Shingle
Porch Porch, Screened
Total Parking Spaces 2
Private Pool No
Building
Sewer Public Sewer
Water Public
Architectural Style Traditional
Structure Type Fiber Cement,Frame
New Construction No
Schools
Elementary Schools New Berlin
Middle Schools Oceanway
High Schools First Coast
Others
HOA Name Freedom Community Ma
Tax ID 1061591400
Security Features Smoke Detector(s)
Acceptable Financing Assumable, Cash, Conventional, FHA, VA Loan
Listing Terms Assumable, Cash, Conventional, FHA, VA Loan
Read Less
Want to know what your home might be worth? Contact us for a FREE valuation!

Our team is ready to help you sell your home for the highest possible price ASAP
Bought with RE/MAX UNLIMITED
GET MORE INFORMATION





