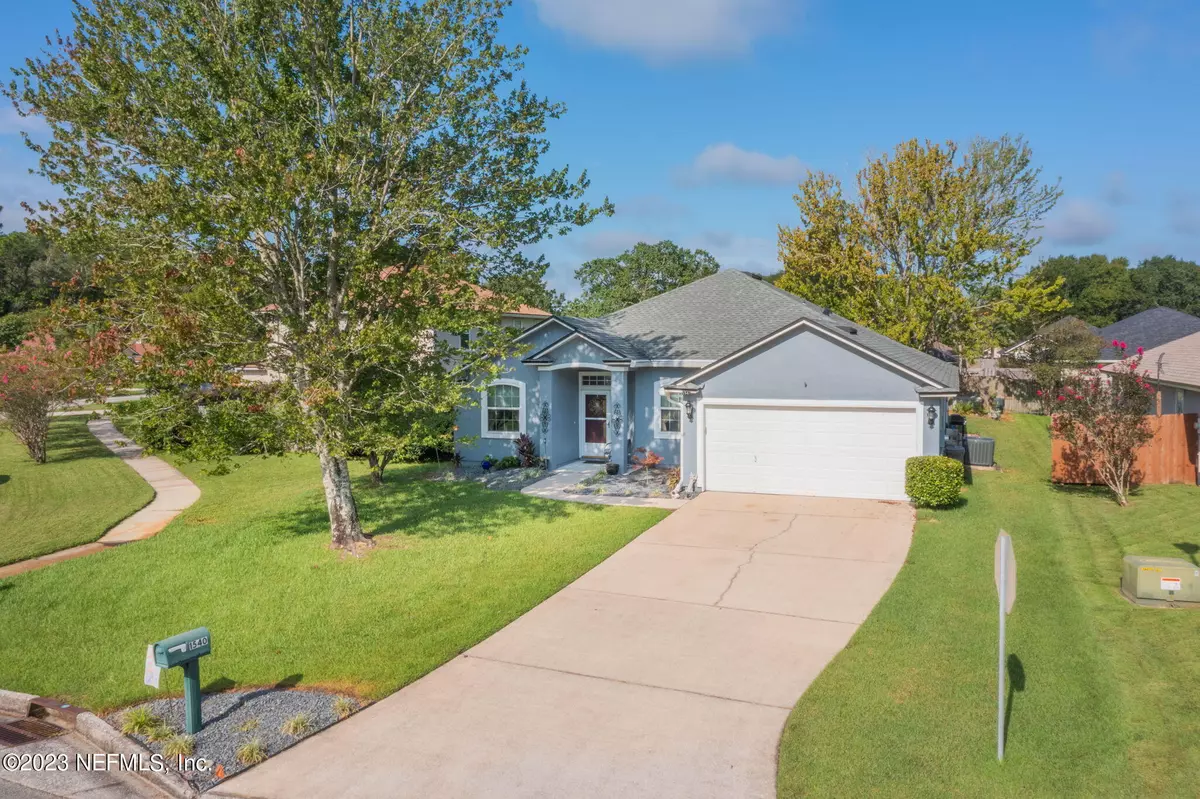$305,000
$329,000
7.3%For more information regarding the value of a property, please contact us for a free consultation.
1540 ASHLEIGH ST Middleburg, FL 32068
3 Beds
2 Baths
1,995 SqFt
Key Details
Sold Price $305,000
Property Type Single Family Home
Sub Type Single Family Residence
Listing Status Sold
Purchase Type For Sale
Square Footage 1,995 sqft
Price per Sqft $152
Subdivision Northglen
MLS Listing ID 1243842
Sold Date 10/11/23
Style Traditional
Bedrooms 3
Full Baths 2
HOA Fees $24/ann
HOA Y/N Yes
Originating Board realMLS (Northeast Florida Multiple Listing Service)
Year Built 2001
Property Description
Welcome to this spacious, well-maintained home that offers multiple living areas. There is a formal living room or office, a dining room, a large eat-in kitchen with a breakfast bar, stainless steel appliances and 42'' oak cabinets that opens to a large family room with a wood burning fireplace. The primary bedroom is large with a bathroom that has a huge walk-in closet, dual vanities, a separate shower stall and soaking tub. There is a large extended, screened lanai, front and rear irrigation and several fruit trees. The home has had many updates to include a roof, HVAC, windows, hot water heater, gutters, garage door and kitchen appliances. Convenient to shopping and restaurants and A rated schools.
Location
State FL
County Clay
Community Northglen
Area 146-Middleburg-Ne
Direction From I-295 go south on Hwy 17, R on CR 220, R on College, R into Northglen, R on Northglen Circle, 2nd left on Ashleigh St.
Rooms
Other Rooms Shed(s)
Interior
Interior Features Breakfast Bar, Eat-in Kitchen, Entrance Foyer, Pantry, Primary Bathroom -Tub with Separate Shower, Split Bedrooms, Walk-In Closet(s)
Heating Central, Electric, Heat Pump
Cooling Central Air, Electric
Flooring Carpet, Tile, Vinyl
Fireplaces Number 1
Fireplaces Type Wood Burning
Fireplace Yes
Laundry Electric Dryer Hookup, Washer Hookup
Exterior
Parking Features Additional Parking, Attached, Garage
Garage Spaces 2.0
Pool None
Roof Type Shingle
Porch Front Porch, Patio
Total Parking Spaces 2
Private Pool No
Building
Lot Description Corner Lot, Sprinklers In Front, Sprinklers In Rear
Sewer Public Sewer
Water Public
Architectural Style Traditional
Structure Type Fiber Cement,Frame,Stucco
New Construction No
Schools
Elementary Schools Doctors Inlet
Middle Schools Lakeside
High Schools Ridgeview
Others
Tax ID 35042500822301610
Security Features Security System Owned,Smoke Detector(s)
Acceptable Financing Cash, Conventional, FHA, VA Loan
Listing Terms Cash, Conventional, FHA, VA Loan
Read Less
Want to know what your home might be worth? Contact us for a FREE valuation!

Our team is ready to help you sell your home for the highest possible price ASAP
Bought with NON MLS

GET MORE INFORMATION





