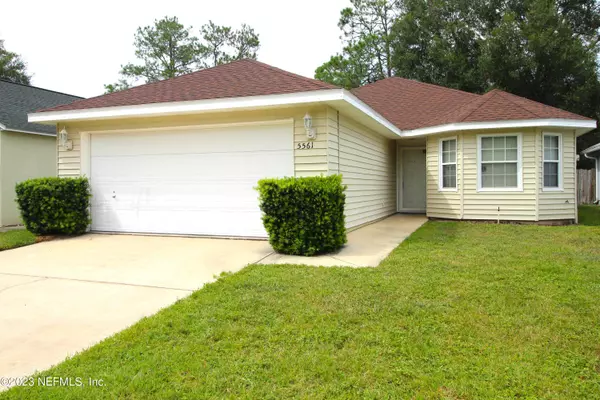$243,000
$255,000
4.7%For more information regarding the value of a property, please contact us for a free consultation.
5561 OAK CROSSING DR Jacksonville, FL 32244
3 Beds
2 Baths
1,336 SqFt
Key Details
Sold Price $243,000
Property Type Single Family Home
Sub Type Single Family Residence
Listing Status Sold
Purchase Type For Sale
Square Footage 1,336 sqft
Price per Sqft $181
Subdivision Ortega Crossing
MLS Listing ID 1239574
Sold Date 10/13/23
Style Ranch
Bedrooms 3
Full Baths 2
HOA Fees $50/mo
HOA Y/N Yes
Originating Board realMLS (Northeast Florida Multiple Listing Service)
Year Built 1996
Lot Dimensions 45' X 118'
Property Description
Great opportunity to own a 3BR/2BA home in quaint neighborhood offering at less than $300K! Kitchen offers newer appliances and hardware. Open concept living room with Bose wall-mounted speakers to stay with home already wired for your entertainment center! Home offers vinyl, tile and carpet throughout and over 1300sf. Split master bedroom with private en suite just off the living room. This neighborhood offers public sewer and water services. Fabulous two car garage as well. HOA fee includes exterior paint and yard maintenance for low maintenance living at its finest. Home needs flooring and some updating -- just waiting for your own touches!
Very well maintained home with lots to offer. Roof and HVAC only a few years old!
Don't wait! Call now. It won't last
Location
State FL
County Duval
Community Ortega Crossing
Area 056-Yukon/Wesconnett/Oak Hill
Direction From Collins Rd. to Whispering Pines Dr. Turn right onto Oak Crossing Way to 5561 Oak Crossing Drive on the right.
Interior
Interior Features Pantry, Primary Downstairs, Walk-In Closet(s)
Heating Central, Other
Cooling Central Air
Flooring Carpet, Vinyl
Laundry Electric Dryer Hookup, Washer Hookup
Exterior
Parking Features Attached, Garage
Garage Spaces 2.0
Fence Back Yard
Pool None
Amenities Available Maintenance Grounds, Management - Off Site
Roof Type Shingle
Porch Covered, Deck, Patio
Total Parking Spaces 2
Private Pool No
Building
Sewer Public Sewer
Water Public
Architectural Style Ranch
Structure Type Frame,Vinyl Siding
New Construction No
Schools
Elementary Schools Venetia
Middle Schools Westside
High Schools Riverside
Others
HOA Name Awakeing Management
Tax ID 0991355085
Acceptable Financing Cash, Conventional, FHA, VA Loan
Listing Terms Cash, Conventional, FHA, VA Loan
Read Less
Want to know what your home might be worth? Contact us for a FREE valuation!

Our team is ready to help you sell your home for the highest possible price ASAP
Bought with FUTURE HOME REALTY INC

GET MORE INFORMATION





