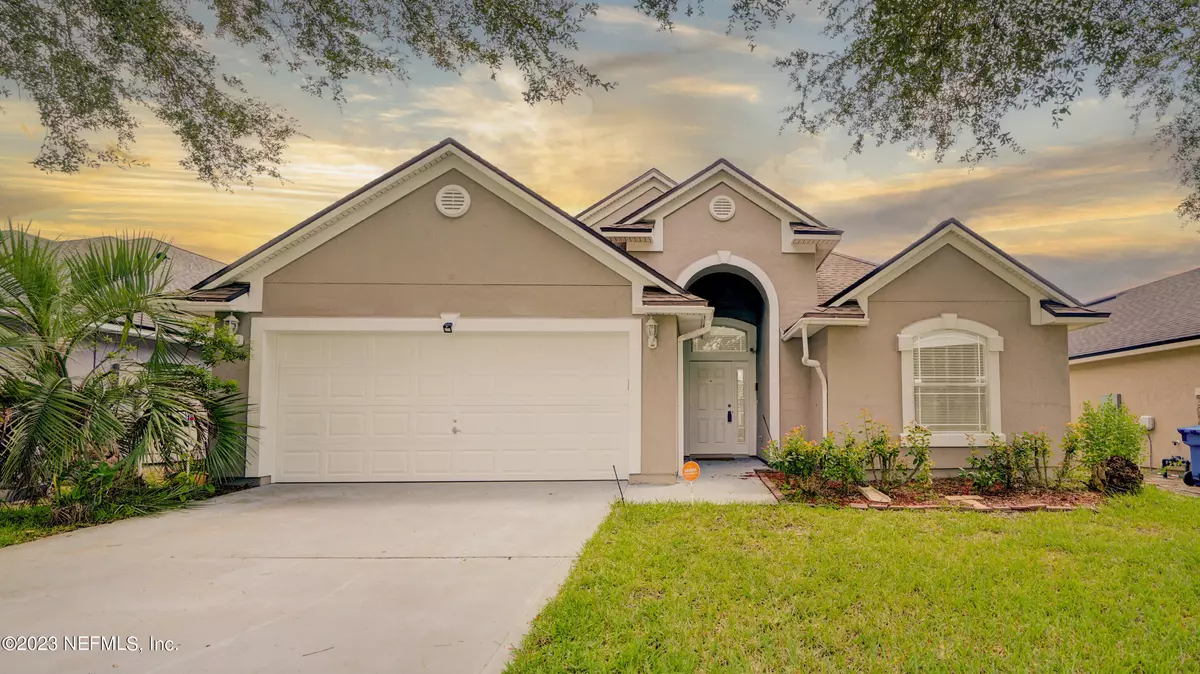$345,000
$349,900
1.4%For more information regarding the value of a property, please contact us for a free consultation.
13327 SMITHWICK LN Jacksonville, FL 32226
4 Beds
3 Baths
2,327 SqFt
Key Details
Sold Price $345,000
Property Type Single Family Home
Sub Type Single Family Residence
Listing Status Sold
Purchase Type For Sale
Square Footage 2,327 sqft
Price per Sqft $148
Subdivision Victoria Lakes
MLS Listing ID 1231348
Sold Date 10/27/23
Style Traditional
Bedrooms 4
Full Baths 3
HOA Fees $39/ann
HOA Y/N Yes
Originating Board realMLS (Northeast Florida Multiple Listing Service)
Year Built 2006
Property Description
Introducing a beautiful 4 bedroom, 3 bathroom single-family home with an additional bonus room! One of the bedroom is located on the second floor with ample space. This property offers the perfect combination of comfort, space, and versatility. Conveniently located in a family-friendly community with amenities, this home offers easy access to schools parks and shopping centers. It is truly an exceptional find. Recently replaced with new roof, new paint job and a brand new AC unit with an additional second unit only 2 years old. Schedule a showing today and experience the comfort and charm this property has to offer. All information pertaining to the property is deemed reliable, but not guaranteed. Information to be verified by the buyer.
Location
State FL
County Duval
Community Victoria Lakes
Area 096-Ft George/Blount Island/Cedar Point
Direction 295 S and exit 40 Alta Rd sharp left, appx 2 miles make a right onto Victoria Lakes subdivision. Continue straight until making a right on Smithwick Lane
Interior
Interior Features Breakfast Bar, Central Vacuum, Kitchen Island, Pantry, Primary Bathroom -Tub with Separate Shower, Split Bedrooms, Walk-In Closet(s)
Heating Central, Heat Pump
Cooling Central Air
Flooring Carpet
Fireplaces Number 1
Fireplace Yes
Laundry Electric Dryer Hookup, Washer Hookup
Exterior
Parking Features Additional Parking, Attached, Garage
Garage Spaces 2.0
Fence Back Yard
Pool Community
Utilities Available Cable Available
Amenities Available Clubhouse, Playground, Trash
Roof Type Shingle
Porch Patio, Porch, Screened
Total Parking Spaces 2
Private Pool No
Building
Lot Description Cul-De-Sac, Sprinklers In Front, Sprinklers In Rear
Water Public
Architectural Style Traditional
Structure Type Concrete,Stucco
New Construction No
Others
HOA Name Florida Property
Tax ID 1063755205
Security Features Entry Phone/Intercom,Smoke Detector(s)
Acceptable Financing Cash, Conventional, FHA, VA Loan
Listing Terms Cash, Conventional, FHA, VA Loan
Read Less
Want to know what your home might be worth? Contact us for a FREE valuation!

Our team is ready to help you sell your home for the highest possible price ASAP
Bought with KELLER WILLIAMS REALTY ATLANTIC PARTNERS SOUTHSIDE

GET MORE INFORMATION





