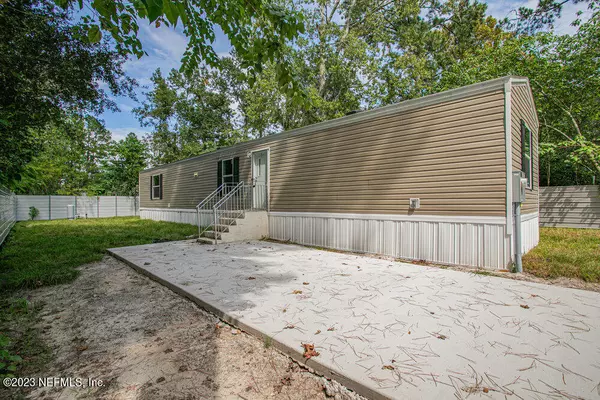$173,000
$169,000
2.4%For more information regarding the value of a property, please contact us for a free consultation.
6031 GLENROY TER Jacksonville, FL 32258
3 Beds
2 Baths
840 SqFt
Key Details
Sold Price $173,000
Property Type Manufactured Home
Sub Type Manufactured Home
Listing Status Sold
Purchase Type For Sale
Square Footage 840 sqft
Price per Sqft $205
Subdivision Suburban Estates
MLS Listing ID 1250005
Sold Date 10/30/23
Bedrooms 3
Full Baths 2
HOA Y/N No
Originating Board realMLS (Northeast Florida Multiple Listing Service)
Year Built 2022
Property Description
This 3 Bedroom / 2 Bathroom 2022 Model home is brand new by Clayton Homes with a new well and septic. As you walk in the front door into the living room there are two bedrooms and a bathroom with tub/shower combo to the right and the kitchen to the left. The kitchen has a nice pantry with laundry hookups and all new appliances with plenty of cabinets for storage. The Master suite is past the kitchen and has an en-suite bathroom with a tub/shower combo on one side and a closet on the other. There is a back door from the kitchen area leading out to the perfect spot for a future deck. There is wood grain laminate throughout for easy maintenance. The yard is fenced on 3 sides, and there is a newly poured concrete slab leading up to the entry that can be used to park or as patio space. This home is centrally located in the Southside/Mandarin area with excellent schools and shopping.
Location
State FL
County Duval
Community Suburban Estates
Area 014-Mandarin
Direction Head north on US-1 N/S Ponce De Leon Blvd straight to stay on US-1 N Turn left onto Greenland Rd Turn right onto Ancona Dr W Turn right onto Glenroy Terrace Destination will be on the left
Interior
Interior Features Split Bedrooms
Heating Central
Cooling Central Air
Exterior
Pool None
Private Pool No
Building
Sewer Septic Tank
Water Well
New Construction No
Others
Tax ID 1570270000
Acceptable Financing Cash, Conventional, VA Loan
Listing Terms Cash, Conventional, VA Loan
Read Less
Want to know what your home might be worth? Contact us for a FREE valuation!

Our team is ready to help you sell your home for the highest possible price ASAP
Bought with CENTURY 21 INTEGRA

GET MORE INFORMATION





