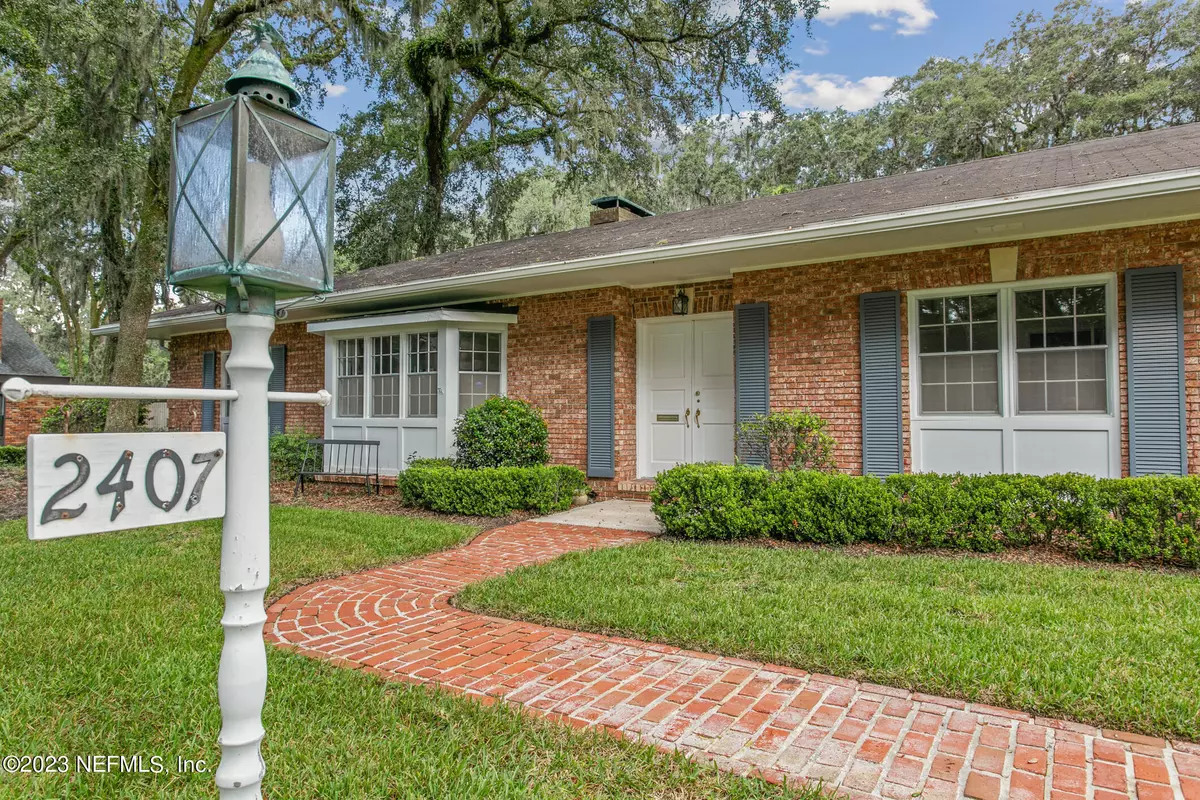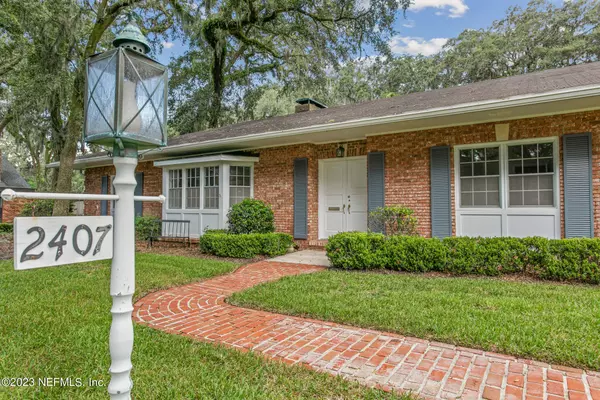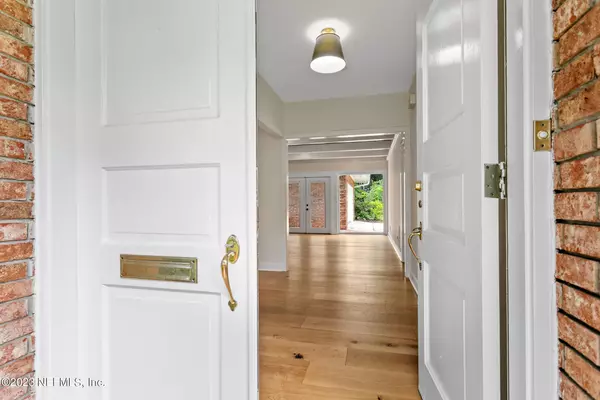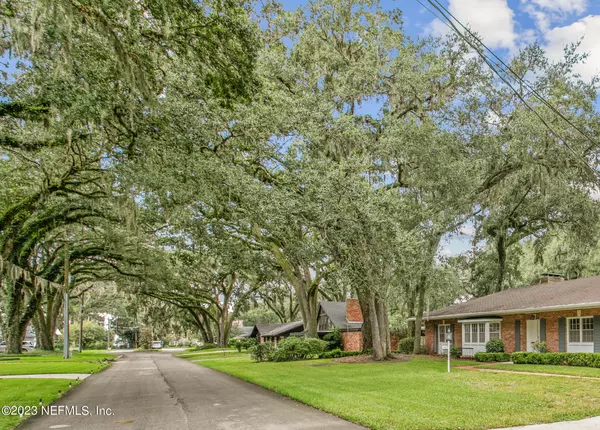$583,800
$635,000
8.1%For more information regarding the value of a property, please contact us for a free consultation.
2407 SEDGWICK PL Jacksonville, FL 32217
3 Beds
3 Baths
2,617 SqFt
Key Details
Sold Price $583,800
Property Type Single Family Home
Sub Type Single Family Residence
Listing Status Sold
Purchase Type For Sale
Square Footage 2,617 sqft
Price per Sqft $223
Subdivision San Jose
MLS Listing ID 1248370
Sold Date 11/03/23
Style Traditional
Bedrooms 3
Full Baths 2
Half Baths 1
HOA Y/N No
Originating Board realMLS (Northeast Florida Multiple Listing Service)
Year Built 1965
Lot Dimensions 115 X 140
Property Description
Discover serenity and timeless elegance in this 1-story all-brick residence nestled on a peaceful dead-end street adorned with magnificent 100-year-old oak trees. Embrace a tranquil and picturesque lifestyle in this inviting abode.This lovingly maintained home exudes character and warmth featuring newer master bath and updated kitchen. The timeless allure of brickwork showcases durability and traditional style. NEWER wide plank hardwoods flow throughout the entire home. NEWLY painted white walls and NEW ROOF 9/2023 . Master bedroom features 2 walk in closets and updated bath. In addition to 3 bedrooms there is an office. Open floor plan and loads of natural light.2 car garage+bonus room attached to garage and laundry area. 5 minutes to clubs and private schools.WHOLE HOUSE GENERATOR &TANK
Location
State FL
County Duval
Community San Jose
Area 012-San Jose
Direction North on San Jose Blvd from Baymeadows Road, Left on Sedgwick Place after passing JCA & Liberty Plant Nursery. Home midway down on right.
Interior
Interior Features Entrance Foyer, Pantry, Primary Bathroom -Tub with Separate Shower, Primary Downstairs, Walk-In Closet(s)
Heating Central, Heat Pump
Cooling Central Air
Flooring Tile, Wood
Fireplaces Number 1
Fireplaces Type Wood Burning
Fireplace Yes
Laundry Electric Dryer Hookup, Washer Hookup
Exterior
Parking Features Attached, Garage, Garage Door Opener
Garage Spaces 2.0
Pool None
Utilities Available Propane
Roof Type Shingle
Porch Front Porch, Patio
Total Parking Spaces 2
Private Pool No
Building
Lot Description Cul-De-Sac, Wooded
Sewer Septic Tank
Water Public
Architectural Style Traditional
Structure Type Frame
New Construction No
Schools
Elementary Schools Kings Trail
High Schools Atlantic Coast
Others
Tax ID 1512130000
Security Features Smoke Detector(s)
Acceptable Financing Cash, Conventional, FHA, VA Loan
Listing Terms Cash, Conventional, FHA, VA Loan
Read Less
Want to know what your home might be worth? Contact us for a FREE valuation!

Our team is ready to help you sell your home for the highest possible price ASAP

GET MORE INFORMATION





