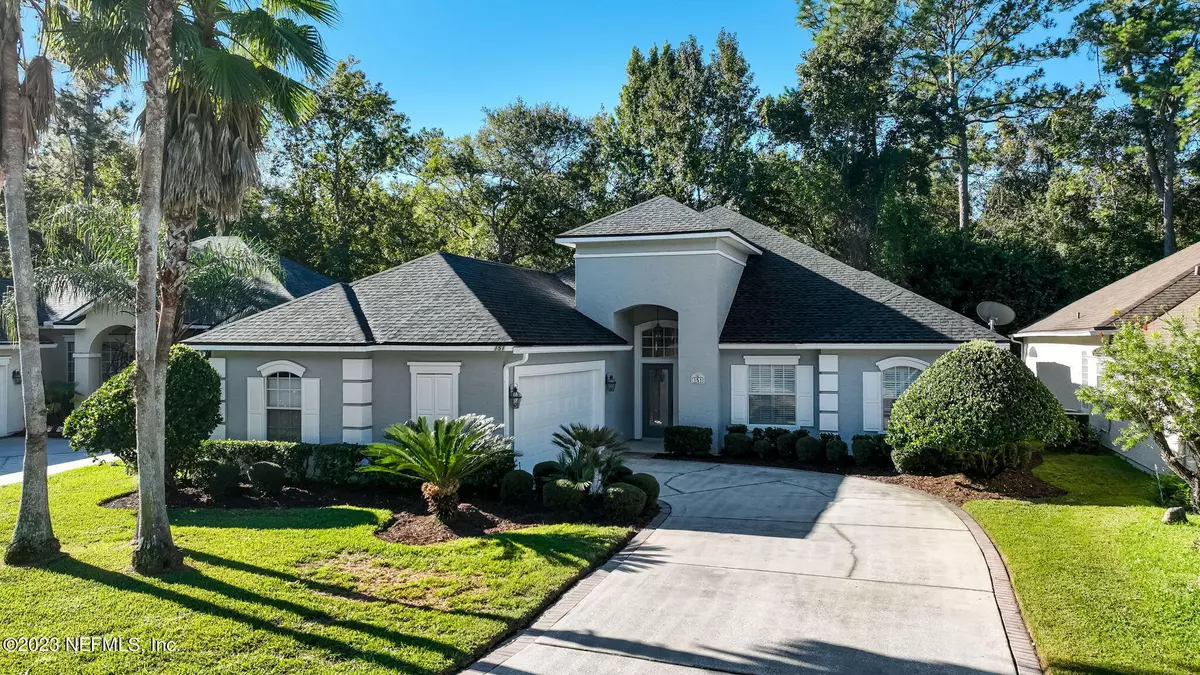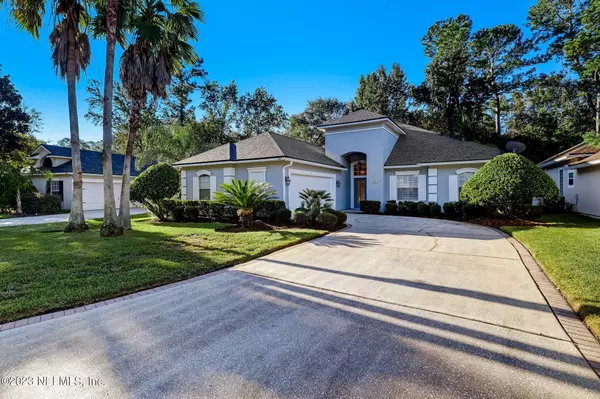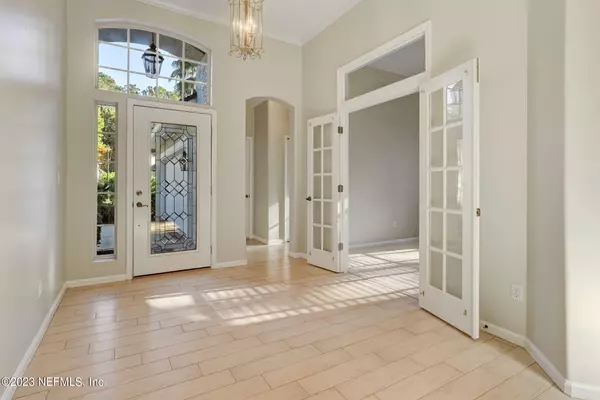$499,900
$518,900
3.7%For more information regarding the value of a property, please contact us for a free consultation.
151 SWEETBRIER BRANCH LN St Johns, FL 32259
3 Beds
2 Baths
2,316 SqFt
Key Details
Sold Price $499,900
Property Type Single Family Home
Sub Type Single Family Residence
Listing Status Sold
Purchase Type For Sale
Square Footage 2,316 sqft
Price per Sqft $215
Subdivision Julington Creek Plan
MLS Listing ID 1252782
Sold Date 11/27/23
Style Ranch
Bedrooms 3
Full Baths 2
HOA Fees $40/ann
HOA Y/N Yes
Originating Board realMLS (Northeast Florida Multiple Listing Service)
Year Built 2000
Property Description
Beautiful move in ready home in Julington Creek Plantation that backs to preserve! You will love this well maintained 3bd/2bd home with dining room, family room & office w/glass french doors. Kitchen boasts stainless steel appliances, walk in pantry, desk area w/cabinets & a breakfast nook. Family room has a gas fireplace & sliding glass doors that leads to a covered lanai. The owners suite has 2 closets & owners bath has dual sinks, garden tub & glass enclosed walk-in shower. Two additional bedrooms & guest bath. Indoor laundry room w/sink. Home is wired for a security system. Newly painted interior. Roof is 2 years old. Close to shopping, restaurants & the St Johns River! This home is a must see!
Location
State FL
County St. Johns
Community Julington Creek Plan
Area 301-Julington Creek/Switzerland
Direction FROM I-295 GO SOUTH ON SAN JOSE (SR 13). TAKE LEFT ON RACETRACK ROAD. RIGHT ON DURBIN CREEK. RIGHT ON CATTAIL. LEFT ON SWEETBRIER BRANCH LN. HOME IS ON THE RIGHT.
Interior
Interior Features Breakfast Bar, Breakfast Nook, Entrance Foyer, Pantry, Primary Bathroom -Tub with Separate Shower, Split Bedrooms, Walk-In Closet(s)
Heating Central
Cooling Central Air
Flooring Carpet, Tile, Vinyl
Fireplaces Number 1
Fireplaces Type Gas
Fireplace Yes
Exterior
Parking Features Attached, Garage
Garage Spaces 2.0
Pool None
Utilities Available Cable Available
Amenities Available Basketball Court, Clubhouse, Fitness Center, Golf Course, Jogging Path, Playground, Tennis Court(s)
View Protected Preserve
Roof Type Shingle
Porch Porch, Screened
Total Parking Spaces 2
Private Pool No
Building
Lot Description Sprinklers In Front, Sprinklers In Rear
Sewer Public Sewer
Water Public
Architectural Style Ranch
Structure Type Stucco
New Construction No
Schools
Elementary Schools Julington Creek
High Schools Creekside
Others
HOA Name JCP POA
Tax ID 2490220100
Security Features Smoke Detector(s)
Acceptable Financing Cash, Conventional, FHA, VA Loan
Listing Terms Cash, Conventional, FHA, VA Loan
Read Less
Want to know what your home might be worth? Contact us for a FREE valuation!

Our team is ready to help you sell your home for the highest possible price ASAP
Bought with RE/MAX SPECIALISTS PV

GET MORE INFORMATION





