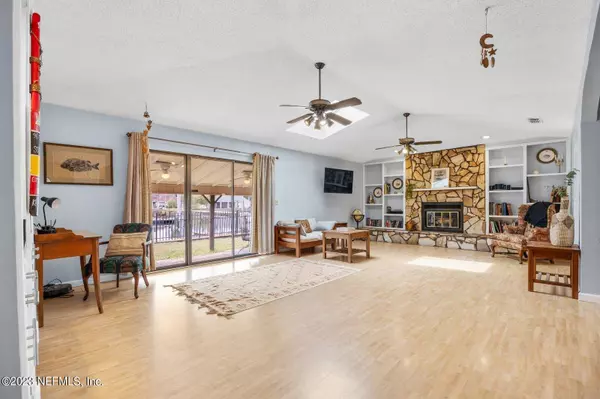$580,000
$650,000
10.8%For more information regarding the value of a property, please contact us for a free consultation.
4376 TIDEVIEW DR Jacksonville, FL 32250
3 Beds
3 Baths
1,782 SqFt
Key Details
Sold Price $580,000
Property Type Single Family Home
Sub Type Single Family Residence
Listing Status Sold
Purchase Type For Sale
Square Footage 1,782 sqft
Price per Sqft $325
Subdivision Isle Of Palms
MLS Listing ID 1246427
Sold Date 11/27/23
Style Ranch
Bedrooms 3
Full Baths 2
Half Baths 1
HOA Y/N No
Originating Board realMLS (Northeast Florida Multiple Listing Service)
Year Built 1984
Property Description
Waterfront home in the highly sought after Isle of Palms. Located towards the end of a quiet cul-de-sac this home awaits your personalization. This all-brick home has a huge family room with vaulted ceilings, wood laminate flooring and large stone fireplace. The kitchen is bright and has a cozy breakfast room. The glass sliding doors lead onto the patio with relaxing views of the wide canal. The 2 car garage has a half bath. The backyard is fenced. There is a 10k lb covered boat lift and floating dock. Easy care landscaping tops off this great opportunity to own a home in this fishing/boating community.
Location
State FL
County Duval
Community Isle Of Palms
Area 026-Intracoastal West-South Of Beach Blvd
Direction Take JTB to San Pablo Rd exit and go N, then right on Sam Yepez to right on Old San Pablo Road to left on Stacey Rd, right on Tideview Dr, home is on the right.
Rooms
Other Rooms Boat House
Interior
Interior Features Breakfast Bar, Built-in Features, Eat-in Kitchen, Entrance Foyer, Pantry, Primary Bathroom - Shower No Tub, Skylight(s), Vaulted Ceiling(s)
Heating Central
Cooling Central Air
Flooring Laminate, Tile
Fireplaces Number 1
Fireplaces Type Wood Burning
Fireplace Yes
Exterior
Exterior Feature Boat Lift
Parking Features Additional Parking, Attached, Garage
Garage Spaces 2.0
Fence Back Yard
Pool None
Waterfront Description Canal Front,Navigable Water
Roof Type Shingle
Porch Covered, Patio
Total Parking Spaces 2
Private Pool No
Building
Lot Description Cul-De-Sac, Other
Sewer Public Sewer
Water Public
Architectural Style Ranch
New Construction No
Schools
Elementary Schools Seabreeze
Middle Schools Duncan Fletcher
High Schools Duncan Fletcher
Others
Tax ID 1800140730
Acceptable Financing Cash, Conventional, FHA
Listing Terms Cash, Conventional, FHA
Read Less
Want to know what your home might be worth? Contact us for a FREE valuation!

Our team is ready to help you sell your home for the highest possible price ASAP
Bought with NON MLS
GET MORE INFORMATION





